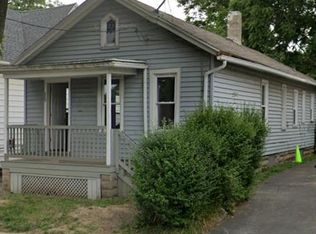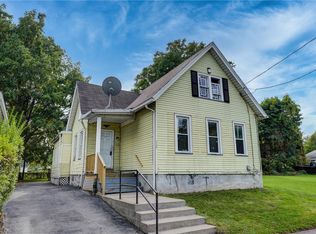Closed
$166,000
225 Wilder St, Rochester, NY 14611
4beds
1,720sqft
Single Family Residence
Built in 1900
3,920.4 Square Feet Lot
$161,900 Zestimate®
$97/sqft
$1,904 Estimated rent
Maximize your home sale
Get more eyes on your listing so you can sell faster and for more.
Home value
$161,900
$146,000 - $178,000
$1,904/mo
Zestimate® history
Loading...
Owner options
Explore your selling options
What's special
Welcome to 225 Wilder Street — a beautifully renovated city gem! This spacious 4-bedroom, 2-bathroom home is 1,700+ square feet of living space, plus a rare 4-car garage — perfect for storage, workshop space, or your next project. Step inside to find a light-filled interior featuring new laminate flooring, neutral modern paint, and updated lighting throughout. The completely remodeled kitchen includes white cabinetry, stainless-steel appliances, subway tile backsplash, and a convenient breakfast bar. The open dining area and inviting living room provide the perfect space for entertaining or relaxing. Upstairs, you’ll find bedrooms with fresh carpeting, plus a bright bonus space ideal for a playroom or reading nook. Both full bathrooms have been fully remodeled. Additional highlights include a sunny enclosed front porch, and a fenced yard. Everything is done — just move in and enjoy! Minutes from downtown, Strong Hospital, and major expressways! Delayed Negotiations until June 9th at 12pm. Please allow 24 hours to respond.
Zillow last checked: 8 hours ago
Listing updated: August 12, 2025 at 08:37am
Listed by:
Daniel P Jones 585-520-6965,
Keller Williams Realty Greater Rochester
Bought with:
Jesse Sanfilippo, 10401362560
Keller Williams Realty Greater Rochester
Source: NYSAMLSs,MLS#: R1611636 Originating MLS: Rochester
Originating MLS: Rochester
Facts & features
Interior
Bedrooms & bathrooms
- Bedrooms: 4
- Bathrooms: 2
- Full bathrooms: 2
- Main level bathrooms: 1
- Main level bedrooms: 1
Heating
- Gas, Forced Air, Hot Water
Appliances
- Included: Dishwasher, Gas Oven, Gas Range, Gas Water Heater, Refrigerator
- Laundry: Main Level
Features
- Separate/Formal Dining Room, Bedroom on Main Level
- Flooring: Laminate, Varies
- Basement: Full
- Has fireplace: No
Interior area
- Total structure area: 1,720
- Total interior livable area: 1,720 sqft
Property
Parking
- Total spaces: 4
- Parking features: Detached, Garage
- Garage spaces: 4
Features
- Levels: Two
- Stories: 2
- Exterior features: Blacktop Driveway
Lot
- Size: 3,920 sqft
- Dimensions: 38 x 110
- Features: Near Public Transit, Rectangular, Rectangular Lot, Residential Lot
Details
- Parcel number: 26140012026000020390000000
- Special conditions: Standard
Construction
Type & style
- Home type: SingleFamily
- Architectural style: Colonial
- Property subtype: Single Family Residence
Materials
- Vinyl Siding
- Foundation: Other, See Remarks
- Roof: Asphalt
Condition
- Resale
- Year built: 1900
Utilities & green energy
- Electric: Circuit Breakers
- Sewer: Connected
- Water: Connected, Public
- Utilities for property: Cable Available, High Speed Internet Available, Sewer Connected, Water Connected
Community & neighborhood
Location
- Region: Rochester
- Subdivision: Granger Sibley&Field
Other
Other facts
- Listing terms: Cash,Conventional,FHA,VA Loan
Price history
| Date | Event | Price |
|---|---|---|
| 9/1/2025 | Listing removed | $2,000$1/sqft |
Source: Zillow Rentals Report a problem | ||
| 8/18/2025 | Listed for rent | $2,000$1/sqft |
Source: Zillow Rentals Report a problem | ||
| 8/11/2025 | Sold | $166,000+32.9%$97/sqft |
Source: | ||
| 7/31/2025 | Pending sale | $124,900$73/sqft |
Source: | ||
| 7/31/2025 | Listing removed | $124,900$73/sqft |
Source: | ||
Public tax history
| Year | Property taxes | Tax assessment |
|---|---|---|
| 2024 | -- | $105,500 +148.8% |
| 2023 | -- | $42,400 |
| 2022 | -- | $42,400 |
Find assessor info on the county website
Neighborhood: Charles House Area Council
Nearby schools
GreatSchools rating
- 2/10School 17 Enrico FermiGrades: PK-8Distance: 0.2 mi
- 6/10Rochester Early College International High SchoolGrades: 9-12Distance: 0.7 mi
- 3/10Joseph C Wilson Foundation AcademyGrades: K-8Distance: 0.7 mi
Schools provided by the listing agent
- District: Rochester
Source: NYSAMLSs. This data may not be complete. We recommend contacting the local school district to confirm school assignments for this home.

