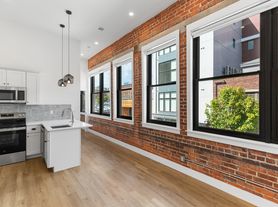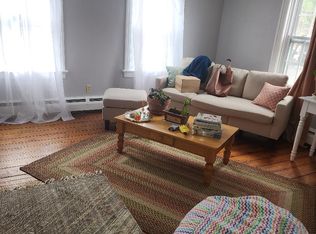Experience the allure of urban living at Unit 10, 225 Weybosset Street Condos @ PPAC Square, now available for rent. Situated in the heart of Providence's lively Arts & Theater District, directly opposite the famed Providence Performing Arts Center, this residence offers an unbeatable location for culture enthusiasts. This elegant top floor 2-bedroom, 1-bathroom corner unit seamlessly combines modern features with historic charm. Immerse yourself in the comfort of central air conditioning and the beauty of hardwood floors enhanced by the natural light streaming through oversized windows with captivating Providence views. The kitchen is equipped with premium stainless-steel appliances, including a dishwasher and electric oven, ideal for the culinary savvy. Enjoy the convenience of in-unit laundry. Water and taxes are included; tenants are responsible for electric and cable/internet. Residents have access to communal amenities such as a gym and storage, within a structure rich in early 1900s history. This unit maintains a no-pet, no-smoking policy and does not feature parking. Steps away from Providence's acclaimed dining, shopping, and cultural attractions, this location ensures easy commuting with nearby train stations, bus routes, and highways. Immediate occupancy is available don't miss this exceptional living opportunity in one of Providence's most coveted areas.
Owner pays condo fees & water. No assigned parking, No smoking, No pets. Tenant responsibe for Electric/cable/Phone bills.
Apartment for rent
Accepts Zillow applications
$2,200/mo
225 Weybosset St #10, Providence, RI 02903
2beds
665sqft
Price may not include required fees and charges.
Apartment
Available now
No pets
Central air
In unit laundry
-- Parking
Heat pump
What's special
Corner unitCentral air conditioningIn-unit laundryHistoric charmCaptivating providence viewsHardwood floorsOversized windows
- 22 days |
- -- |
- -- |
Learn more about the building:
Travel times
Facts & features
Interior
Bedrooms & bathrooms
- Bedrooms: 2
- Bathrooms: 1
- Full bathrooms: 1
Heating
- Heat Pump
Cooling
- Central Air
Appliances
- Included: Dishwasher, Dryer, Freezer, Microwave, Oven, Refrigerator, Washer
- Laundry: In Unit
Features
- Storage
- Flooring: Hardwood, Tile
Interior area
- Total interior livable area: 665 sqft
Property
Parking
- Details: Contact manager
Features
- Exterior features: Cable not included in rent, Electricity not included in rent, Internet not included in rent, Water included in rent
Construction
Type & style
- Home type: Apartment
- Property subtype: Apartment
Utilities & green energy
- Utilities for property: Water
Building
Management
- Pets allowed: No
Community & HOA
Community
- Features: Fitness Center
HOA
- Amenities included: Fitness Center
Location
- Region: Providence
Financial & listing details
- Lease term: 1 Year
Price history
| Date | Event | Price |
|---|---|---|
| 9/18/2025 | Listed for rent | $2,200-6.4%$3/sqft |
Source: Zillow Rentals | ||
| 6/20/2025 | Sold | $368,650+1%$554/sqft |
Source: | ||
| 6/9/2025 | Pending sale | $365,000$549/sqft |
Source: | ||
| 5/30/2025 | Contingent | $365,000$549/sqft |
Source: | ||
| 5/14/2025 | Listed for sale | $365,000$549/sqft |
Source: | ||

