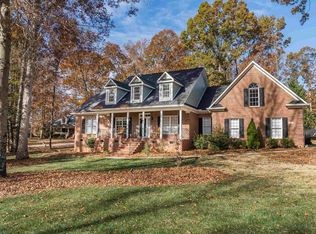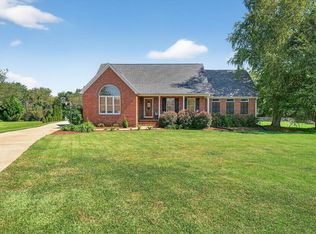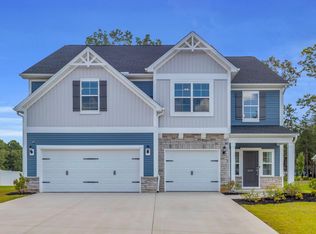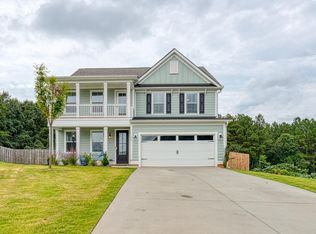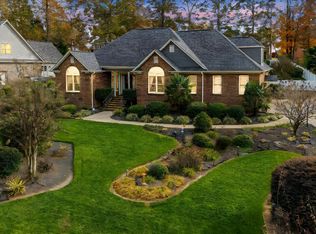Welcome to 225 Watersedge Drive in Boiling Springs, SC! This is a gorgeous brick home nestled in a quiet cul-de-sac with a circular driveway, incredible curb appeal, and a private backyard pool paradise! This is the one you’ve been waiting for. Inside, you’re greeted by fresh paint, elegant updates, and thoughtful details throughout. The spacious layout includes formal and casual living areas, perfect for both entertaining and everyday comfort. This home has an updated kitchen with sleek quartz countertops, tiled backsplash, and newer stainless steel appliances. The large family room has a cozy fireplace for relaxing evenings. You will love the upstairs master retreat with 3 closets and laundry chute! The spa-like master bath has double vanity, jetted tub, and separate shower. The loft space has a closet and full bath so that it easily serves as a 4th bedroom! You will have loads of fun with the in-ground pool that’s perfect for summer fun. Enjoy the private, fenced-in backyard with patio space and a shaded gazebo. This home is truly move-in ready and combines timeless elegance with modern convenience. Located in the highly sought-after community of Turtle Creek, which has a pool, clubhouse and pickleball courts! This beautiful home offers the ideal blend of luxury, space, and lifestyle. You don’t want to miss this one! Sellers will cover up to $10,000 toward buyer closing costs! Disclaimer: CMLS has not reviewed and, therefore, does not endorse vendors who may appear in listings. Disclaimer: CMLS has not reviewed and, therefore, does not endorse vendors who may appear in listings.
Pending
Price cut: $11K (10/29)
$599,000
225 Watersedge Dr, Boiling Springs, SC 29316
4beds
3,203sqft
Est.:
Single Family Residence
Built in 2001
0.62 Acres Lot
$578,000 Zestimate®
$187/sqft
$56/mo HOA
What's special
- 200 days |
- 743 |
- 26 |
Zillow last checked: 8 hours ago
Listing updated: November 20, 2025 at 08:31am
Listed by:
Charles Manley,
Epique Realty
Source: Consolidated MLS,MLS#: 609398
Facts & features
Interior
Bedrooms & bathrooms
- Bedrooms: 4
- Bathrooms: 4
- Full bathrooms: 3
- 1/2 bathrooms: 1
- Partial bathrooms: 1
- Main level bathrooms: 1
Primary bedroom
- Features: Double Vanity, Bath-Private, Separate Shower, Walk-In Closet(s), Whirlpool, Tray Ceiling(s), Ceiling Fan(s), Separate Water Closet
- Level: Second
Bedroom 2
- Features: Double Vanity, Bath-Shared, Tub-Shower, Ceiling Fan(s), Closet-Private
- Level: Second
Bedroom 3
- Features: Double Vanity, Bath-Shared, Tub-Shower, Ceiling Fan(s), Closet-Private
- Level: Second
Bedroom 4
- Features: Bath-Private, Separate Shower, Closet-Private
- Level: Second
Dining room
- Features: Area, Floors-Hardwood, Molding
Kitchen
- Features: Bar, Eat-in Kitchen, Floors-Hardwood, Pantry, Cabinets-Stained, Backsplash-Tiled, Recessed Lighting, Counter Tops-Quartz
Heating
- Central, Split System
Cooling
- Central Air, Split System, Zoned
Appliances
- Included: Free-Standing Range, Gas Range, Dishwasher, Disposal, Refrigerator, Microwave Above Stove, Tankless Water Heater
- Laundry: Utility Room, Main Level
Features
- Bookcases, Ceiling Fan(s)
- Flooring: Hardwood, Carpet
- Basement: Crawl Space
- Attic: Pull Down Stairs
- Number of fireplaces: 1
- Fireplace features: Gas Log-Natural
Interior area
- Total structure area: 3,203
- Total interior livable area: 3,203 sqft
Property
Parking
- Total spaces: 2
- Parking features: Garage Door Opener
- Attached garage spaces: 2
Features
- Stories: 2
- Exterior features: Gutters - Full
- Has private pool: Yes
- Pool features: Inground-Vinyl
- Fencing: Rear Only Vinyl
Lot
- Size: 0.62 Acres
- Features: Cul-De-Sac, Sprinkler
Details
- Additional structures: Tennis Court(s)
- Parcel number: 2360025600
Construction
Type & style
- Home type: SingleFamily
- Architectural style: Traditional
- Property subtype: Single Family Residence
Materials
- Brick-All Sides-AbvFound
Condition
- New construction: No
- Year built: 2001
Utilities & green energy
- Sewer: Public Sewer
- Water: Public
- Utilities for property: Electricity Connected
Community & HOA
Community
- Features: Pool
- Security: Smoke Detector(s)
- Subdivision: NONE
HOA
- Has HOA: Yes
- Services included: Common Area Maintenance, Pool, Street Light Maintenance
- HOA fee: $675 annually
Location
- Region: Boiling Springs
Financial & listing details
- Price per square foot: $187/sqft
- Tax assessed value: $464,500
- Date on market: 5/25/2025
- Listing agreement: Exclusive Right To Sell
- Road surface type: Paved
Estimated market value
$578,000
$549,000 - $607,000
$2,778/mo
Price history
Price history
| Date | Event | Price |
|---|---|---|
| 11/20/2025 | Pending sale | $599,000$187/sqft |
Source: | ||
| 10/29/2025 | Price change | $599,000-1.8%$187/sqft |
Source: | ||
| 10/4/2025 | Price change | $610,000-1.6%$190/sqft |
Source: | ||
| 9/5/2025 | Price change | $620,000-1.6%$194/sqft |
Source: | ||
| 6/25/2025 | Price change | $630,000-0.8%$197/sqft |
Source: | ||
Public tax history
Public tax history
| Year | Property taxes | Tax assessment |
|---|---|---|
| 2025 | -- | $18,580 |
| 2024 | $3,052 +0.7% | $18,580 |
| 2023 | $3,030 | $18,580 +4.2% |
Find assessor info on the county website
BuyAbility℠ payment
Est. payment
$3,423/mo
Principal & interest
$2897
Property taxes
$260
Other costs
$266
Climate risks
Neighborhood: 29316
Nearby schools
GreatSchools rating
- 9/10Sugar Ridge ElementaryGrades: PK-5Distance: 0.7 mi
- 7/10Boiling Springs Middle SchoolGrades: 6-8Distance: 0.6 mi
- 7/10Boiling Springs High SchoolGrades: 9-12Distance: 2 mi
Schools provided by the listing agent
- Elementary: SPARTANBURG COUNTY
- Middle: SPARTANBURG COUNTY
- High: SPARTANBURG COUNTY
- District: SPARTANBURG COUNTY
Source: Consolidated MLS. This data may not be complete. We recommend contacting the local school district to confirm school assignments for this home.
- Loading
