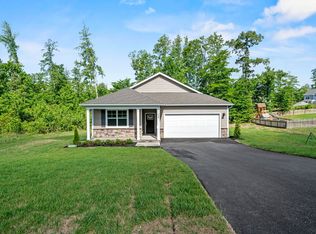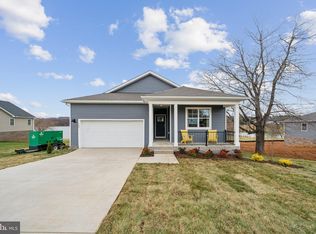Sold for $491,190 on 07/21/25
$491,190
225 Waterfront Dr, Raphine, VA 24472
5beds
2,914sqft
Single Family Residence
Built in 2025
8,712 Square Feet Lot
$497,600 Zestimate®
$169/sqft
$3,149 Estimated rent
Home value
$497,600
Estimated sales range
Not available
$3,149/mo
Zestimate® history
Loading...
Owner options
Explore your selling options
What's special
Welcome to this beautiful 2,914 square-foot home, offering 5 bedrooms and 3 bathrooms with a spacious and open floorplan. Upon entering, you'll find a versatile flex room at the front of the house, perfect for a home office, playroom, or additional living space to suit your needs. The kitchen is a standout feature, complete with a large island, granite countertops, shaker-style cabinets, and a walk-in pantry, providing both style and functionality for cooking and entertaining. The kitchen seamlessly flows into the dining and living areas, creating a bright, inviting space filled with natural light. A secondary bedroom and a full bath are conveniently located on the main floor, ideal for guests or multi-generational living. Upstairs, the expansive primary bedroom serves as a true retreat, featuring an ensuite bathroom with double sinks, a large shower, and a generous walk-in closet. The upper level also includes a loft area, offering additional flexible space for a media room, home office, or playroom. The home also features ample storage space throughout, along with a two-car garage. With its thoughtful design, natural light-filled rooms, and a functional layout, this home offers everything you need for comfortable living and modern convenience.
Zillow last checked: 9 hours ago
Listing updated: July 21, 2025 at 08:55am
Listed by:
Victoria Clark 804-510-9193,
D R Horton Realty of Virginia LLC
Bought with:
Unrepresented Buyer
Unrepresented Buyer Office
Source: Bright MLS,MLS#: VARB2000100
Facts & features
Interior
Bedrooms & bathrooms
- Bedrooms: 5
- Bathrooms: 3
- Full bathrooms: 3
- Main level bathrooms: 1
- Main level bedrooms: 1
Basement
- Area: 403
Heating
- Forced Air, Electric
Cooling
- Central Air, Electric
Appliances
- Included: Dishwasher, Microwave, Oven/Range - Electric, Refrigerator, Stainless Steel Appliance(s), Water Heater, Electric Water Heater
- Laundry: Washer/Dryer Hookups Only
Features
- Ceiling Fan(s), Entry Level Bedroom, Open Floorplan, Kitchen Island, Pantry, Primary Bath(s), Recessed Lighting, Walk-In Closet(s)
- Flooring: Carpet, Luxury Vinyl
- Basement: Partially Finished
- Has fireplace: No
Interior area
- Total structure area: 2,914
- Total interior livable area: 2,914 sqft
- Finished area above ground: 2,511
- Finished area below ground: 403
Property
Parking
- Total spaces: 2
- Parking features: Garage Faces Front, Concrete, Attached, Driveway
- Attached garage spaces: 2
- Has uncovered spaces: Yes
Accessibility
- Accessibility features: None
Features
- Levels: Two
- Stories: 2
- Pool features: None
Lot
- Size: 8,712 sqft
Details
- Additional structures: Above Grade, Below Grade
- Parcel number: NO TAX RECORD
- Zoning: RESDENTIAL
- Special conditions: Standard
Construction
Type & style
- Home type: SingleFamily
- Architectural style: Traditional
- Property subtype: Single Family Residence
Materials
- Brick, Vinyl Siding, Concrete
- Foundation: Slab
Condition
- Excellent
- New construction: Yes
- Year built: 2025
Details
- Builder model: Hayden
- Builder name: D.R Horton
Utilities & green energy
- Sewer: Public Sewer
- Water: Public
Community & neighborhood
Location
- Region: Raphine
- Subdivision: None Available
HOA & financial
HOA
- Has HOA: Yes
- HOA fee: $19 monthly
Other
Other facts
- Listing agreement: Exclusive Right To Sell
- Ownership: Fee Simple
Price history
| Date | Event | Price |
|---|---|---|
| 7/21/2025 | Sold | $491,190+0%$169/sqft |
Source: | ||
| 5/23/2025 | Pending sale | $491,090$169/sqft |
Source: | ||
| 4/17/2025 | Price change | $491,0900%$169/sqft |
Source: | ||
| 4/9/2025 | Listed for sale | $491,190$169/sqft |
Source: HRAR #662973 Report a problem | ||
Public tax history
Tax history is unavailable.
Neighborhood: 24472
Nearby schools
GreatSchools rating
- 5/10Fairfield Elementary SchoolGrades: PK-5Distance: 4.5 mi
- 5/10Maury River Middle SchoolGrades: 6-8Distance: 15.4 mi
- 5/10Rockbridge County High SchoolGrades: 9-12Distance: 13.2 mi
Schools provided by the listing agent
- Elementary: Central (rockbridge)
- Middle: Maury River
- High: Rockbridge County
- District: Rockbridge County Public Schools
Source: Bright MLS. This data may not be complete. We recommend contacting the local school district to confirm school assignments for this home.

Get pre-qualified for a loan
At Zillow Home Loans, we can pre-qualify you in as little as 5 minutes with no impact to your credit score.An equal housing lender. NMLS #10287.


