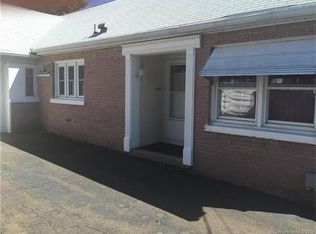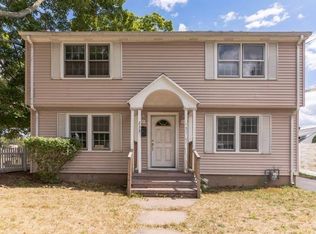This handsome cape cod home sits majestically on a corner lot. Located in town, in a sidewalk neighborhood, you can walk to parks, stores, banks, restaurants, and salons. The home offers the craftsmanship of yesterday with beautiful hardwood floor and built ins through out. The inviting entry way leads to the custom living room with a wood burning fire place boasting a beautiful golden oak mantle with stunning stained glass windows. There is an offer sized formal dinning room with a beautiful picture window. The remodeled Kitchen has stainless steel appliances, built in wine rack, pantry, breakfast bar and more. There is a nice first floor bedroom that can used as a family room and a light and bright sun room. Upstairs the bedrooms are remodeled including the massive master bedroom, with large walk in closets, built ins, and a ceiling fan. The bathrooms are all remodeled with elegant title and stunning fixtures. The basement is finished with several rooms and a full bath. The gas furnace and the tankless on demand hot water heater are both less than a year old. The roof is only 2 years old, there is a 3 zone sprinkler system and an invisible fence for your dog.
This property is off market, which means it's not currently listed for sale or rent on Zillow. This may be different from what's available on other websites or public sources.


