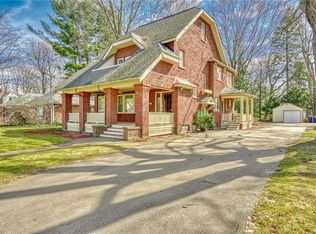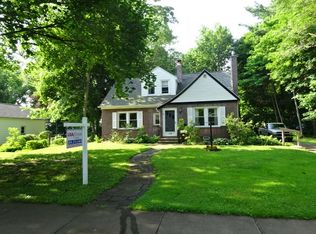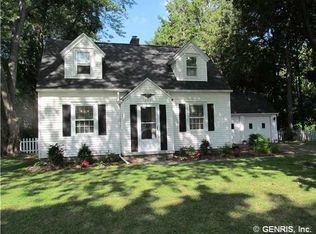This Irondequoit Cape style home w/ a beautiful perennial garden welcomes new owners. The many updates include new vinyl flooring in the foyer leading to plush carpet through the living room, hall & master bedroom. The living room offers a centered wood FP & convenient 2nd dining area or social space w/ natural light & access to the yard. Owners updated the electrical service, added insulation, new boiler 15', & leaf guard gutter system 20'. The updated bath w/ tiled shower & granite vanity is wonderful. An expansive kitchen has vast storage, hrdwd flrs, tiled backsplash, office/work area, & adjacent 1st flr laundry. Enjoy floor to ceiling windows in the eat in kitchen, a slider leading to park like back yard, cathedral ceiling, skylights & gorgeous view of the landscaped brick patio. A larger master has shiplap style accent wall & extra space for all your furniture. The 2nd level 4th bedroom/in-home office/play or guest rm has added storage throughout. New owners will enjoy all the appliances, relax in the hot tub, or entertain in the large yard. Convenience to expressways, Lake and shopping. Delayed showings 8-21 9am, Offers presented 8/24 6pm. Ask your agent for 3D tour.
This property is off market, which means it's not currently listed for sale or rent on Zillow. This may be different from what's available on other websites or public sources.


