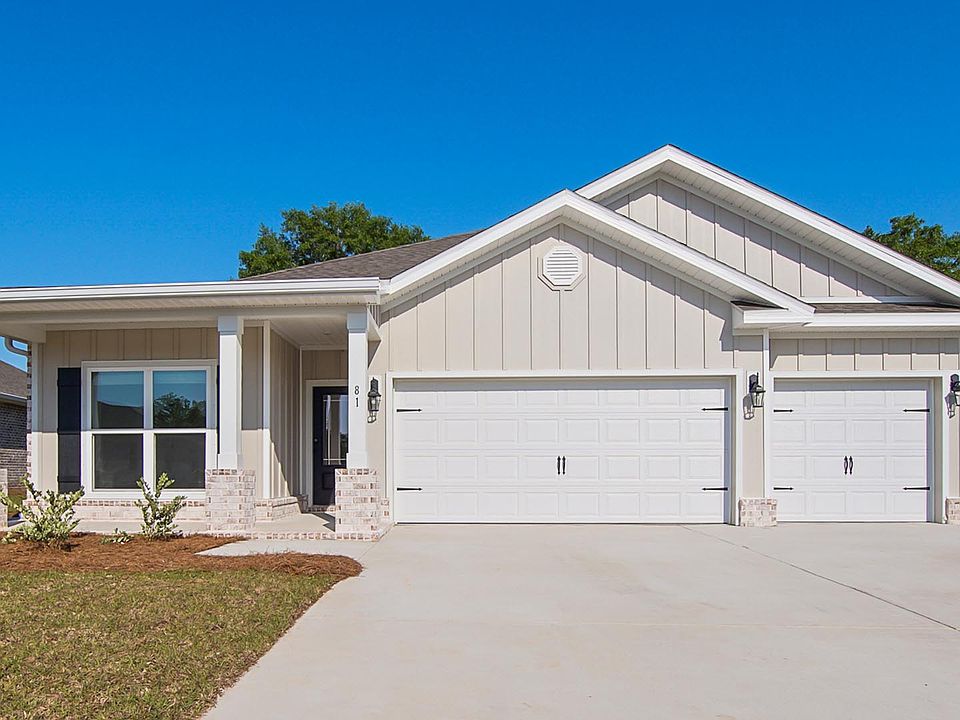Welcome to 225 Gray Owl Drive, a new home at Owl's Head in Freeport, Florida. This home is ready for move in and features the Lakeside floor plan. The entry hall and foyer seamlessly transition into a spacious living area filled with natural light. The heart of the home features a kitchen with granite countertops, a large island with space for seating, and stainless-steel appliances. White shaker style cabinets add to the light and airy feeling of the home. A dedicated water filtration faucet at the kitchen sink is an added feature to this thoughtfully designed home. The dining area, positioned conveniently near the kitchen, offers a cozy space for meals. This home has a seamless transition with EVP flooring throughout the main areas of the home. The primary bedroom impresses with its generous size and a private ensuite bathroom features a double vanity, walk-in shower, and a spacious walk-in closet and linen closet. Two sets of two bedrooms are strategically placed for privacy, each with ample closet space and easy access to shared full bathrooms for a total of five bedrooms and three full bathrooms. All bedrooms feature upgraded carpet. The laundry room is located off bedrooms two and three has space for a full size washer and dryer
Completing the design is a two-car garage, and energy-efficient features throughout. All DR Horton homes come complete with smart home technology. These features include five DEAKO® Smart Switches, Kwikset keyless entry and other smart features. For more information on this home, call us today!
New construction
$351,900
225 W Gray Owl Dr, Freeport, FL 32439
5beds
2,043sqft
Single Family Residence
Built in 2025
5,662 sqft lot
$-- Zestimate®
$172/sqft
$80/mo HOA
What's special
Two-car garageDining areaEvp flooringKitchen with granite countertopsNatural lightWalk-in showerEntry hall and foyer
- 63 days
- on Zillow |
- 167 |
- 9 |
Zillow last checked: 7 hours ago
Listing updated: June 23, 2025 at 06:27am
Listed by:
Eric J Weisbrod 850-641-7679,
DR Horton Realty of Emerald Coast LLC
Source: ECAOR,MLS#: 974443 Originating MLS: Emerald Coast
Originating MLS: Emerald Coast
Travel times
Schedule tour
Select your preferred tour type — either in-person or real-time video tour — then discuss available options with the builder representative you're connected with.
Select a date
Facts & features
Interior
Bedrooms & bathrooms
- Bedrooms: 5
- Bathrooms: 3
- Full bathrooms: 3
Primary bedroom
- Features: MBed Carpeted
- Level: First
Bedroom
- Level: First
Primary bathroom
- Features: Double Vanity, MBath Shower Only, Walk-In Closet(s)
Kitchen
- Level: First
Living room
- Level: First
Heating
- Electric
Cooling
- Electric, AC - High Efficiency
Appliances
- Included: Dishwasher, Disposal, Microwave, Electric Range, Warranty Provided, Electric Water Heater
- Laundry: Washer/Dryer Hookup
Features
- Breakfast Bar, Kitchen Island, Recessed Lighting, Pantry, Bedroom, Dining Area, Kitchen, Living Room, Master Bedroom
- Flooring: Vinyl, Floor WW Carpet New
- Common walls with other units/homes: No Common Walls
Interior area
- Total structure area: 2,043
- Total interior livable area: 2,043 sqft
Property
Parking
- Total spaces: 4
- Parking features: Attached, Garage Door Opener
- Attached garage spaces: 2
- Has uncovered spaces: Yes
Features
- Stories: 1
- Patio & porch: Patio Covered
- Exterior features: Sprinkler System
- Pool features: Community
Lot
- Size: 5,662 sqft
- Dimensions: 50 x 115
- Features: Interior Lot, Sidewalk
Details
- Parcel number: 351N191711000A1130
- Zoning description: Resid Single Family
Construction
Type & style
- Home type: SingleFamily
- Architectural style: Contemporary
- Property subtype: Single Family Residence
Materials
- Siding CmntFbrHrdBrd
- Roof: Roof Composite Shngl
Condition
- Construction Complete
- New construction: Yes
- Year built: 2025
Details
- Builder name: D.R. Horton
Utilities & green energy
- Water: Public
- Utilities for property: Electricity Connected
Community & HOA
Community
- Features: Pickleball, Playground, Pool
- Security: Smoke Detector(s)
- Subdivision: Owl's Head Farms
HOA
- Has HOA: Yes
- Services included: Management, Master Association
- HOA fee: $240 quarterly
Location
- Region: Freeport
Financial & listing details
- Price per square foot: $172/sqft
- Date on market: 4/21/2025
- Listing terms: Conventional,FHA,VA Loan
- Electric utility on property: Yes
- Road surface type: Paved
About the community
Welcome to Owl's Head Farms, our new home community just off HWY 331 in Freeport, Florida. It is a vibrant new home development with a small-town feel, nestled amidst the natural beauty of the Florida Panhandle. This community offers residents the perfect blend of peaceful living and modern conveniences. Surrounded by lush green spaces, Owl's Head Farms is designed to foster a serene, family-friendly environment.
The community features thoughtfully designed homes with a variety of floor plans to accommodate different lifestyles and preferences. Our homes showcase modern finishes, energy-efficient features, and spacious layouts that provide comfort and functionality for families, retirees, and first-time homebuyers alike. All single-story homes ranging from 3 - 5 bedrooms and 2-3 car garages, Owl's Head Farms offers a range of sizes and styles to suit every need. With community amenities including a pool, ½ basketball court, 2 pickleball courts, and a playground, you will never run out of ways to soak up the Florida sunshine.
Residents of Owl's Head Farms enjoy easy access to the stunning beaches of the Emerald Coast, just a short drive away, as well as the conveniences of nearby shopping, dining, and entertainment in Freeport and the surrounding area. With top-rated schools and proximity to major highways, this community offers the perfect balance of a tranquil lifestyle with the amenities of modern living.
For those seeking new homes in Freeport, Owl's Head Farms is an ideal place to call home, offering quality construction, beautiful surroundings, and a strong sense of community.
Source: DR Horton

