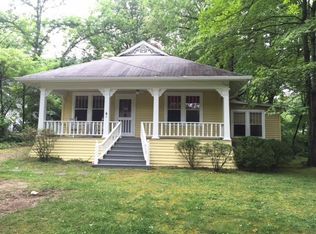OWNER WILL CONSIDER A TRADE FOR A SMALLER HOME! REDUCED! Sophisticated European Transitional Tudor home, perfectly situated on the eastern brow of Lookout Mountain with stunning views of the city and beyond. A seamless addition/remodel completed in 2008 has created an energy efficient home with flexible interior styling that will accommodate a wide range of furnishing types. No detail has been overlooked in this 5 bedroom, 5.5 bath home. Most major rooms take full advantage of the 160 degrees of gorgeous views, especially the Brow room which boasts an entire wall of windows at the edge of the mountain overlooking Chattanooga and the Tennessee River 1,200 feet below. The nicely appointed kitchen features upscale appliances, including Sub Zero, Wolf, Thermador and Bosch. Exotic Belladona slab granite is on the countertops, built-in buffet, kitchen dining table and 6 ft tall backsplash behind the range. The main floor Master Suite is huge (approximately 1000 sq. ft.), and over half of its space is used for the beautiful bath, large closet and dedicated laundry. The bath is defined by five architectural arches and features stone floors, slab granite tops on the separate vanities, large stone shower, soaking tub, operable skylight and private water closet with bidet. The spacious walk-in closet is equipped with furniture grade cabinetry. The upstairs bedroom wing, which includes a second Master Suite comparable in quality and features to the main floor Master but about half the size, has four bedrooms, 3 baths and an additional laundry center. Flooring on the main floor is primarily imported Turkish brushed Chateau marble which is comfortably heated underneath by five zones of hydro radiant heat. Floors are cool in the summer and warm in the winter from the radiant heat system. Hardwood floors are used in the Living and Dining rooms and on the second floor. The Tudor exterior is enhanced by the leaded glass diamond patterned window panels (over 1,000 individual pieces of glass) on the front windows, stone chimney and walls and the imported 8 ft. steel arched double front doors. An expansive Orchard Stone flagstone patio and natural rock formations provide outdoor scenic overlooks of the view below. Of course there is sophisticated lighting, high-end bath and kitchen fixtures and all of the extras one would expect of a house of this caliber. You simply must see this house for yourself. Please call 423-304-6114 for additional information 7 days a week and visit jayrobinsonhomes.com for more photos.
This property is off market, which means it's not currently listed for sale or rent on Zillow. This may be different from what's available on other websites or public sources.
