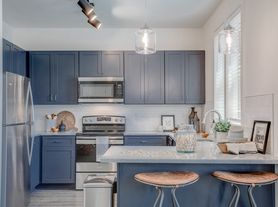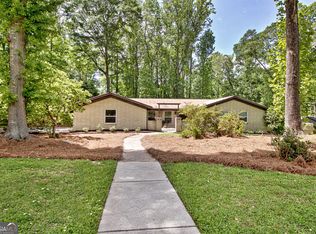Avail approx Dec 8th. Unfortunately tenants have to leave early! Wonderful home located in sought after Stonebriar subdv. A swim/tennis neighborhood close to PTC, Fayetteville, Senoia & Trillith Studios. Beautiful ranch home with enormous finished lower level. Fantastic for kids, media, crafts, exercise or just hanging out. 3 good sized bedrooms on the main including master with vaulted bath, dual vanities, separate shower, jetted tub & walk-in closet. Kitchen is open to the family room with a fireplace & gas logs & includes nice stainless appliances (ref, built-in micro, range & DW) 2nd little kitchen in the garage - convenient for some! Spacious with lots of upgrades throughout - granite, 2" blinds, hardwood floors & a great cul-de-sac lot - very private. A nice home in a fantastic area of Fayetteville.
Copyright Georgia MLS. All rights reserved. Information is deemed reliable but not guaranteed.
House for rent
$2,600/mo
225 Vinestone Ct, Fayetteville, GA 30215
3beds
3,282sqft
Price may not include required fees and charges.
Singlefamily
Available Mon Dec 8 2025
-- Pets
Central air, electric, zoned, ceiling fan
In basement laundry
2 Parking spaces parking
Electric, heat pump, zoned, fireplace
What's special
Enormous finished lower levelFireplace and gas logsHardwood floorsNice stainless appliancesMaster with vaulted bathBeautiful ranch homeGood sized bedrooms
- 6 days |
- -- |
- -- |
Travel times
Looking to buy when your lease ends?
Get a special Zillow offer on an account designed to grow your down payment. Save faster with up to a 6% match & an industry leading APY.
Offer exclusive to Foyer+; Terms apply. Details on landing page.
Facts & features
Interior
Bedrooms & bathrooms
- Bedrooms: 3
- Bathrooms: 4
- Full bathrooms: 3
- 1/2 bathrooms: 1
Heating
- Electric, Heat Pump, Zoned, Fireplace
Cooling
- Central Air, Electric, Zoned, Ceiling Fan
Appliances
- Included: Dishwasher, Disposal, Microwave, Refrigerator
- Laundry: In Basement, In Unit
Features
- Bookcases, Ceiling Fan(s), Double Vanity, Entrance Foyer, High Ceilings, Separate Shower, Split Bedroom Plan, Tile Bath, Tray Ceiling(s), Vaulted Ceiling(s), Walk In Closet, Walk-In Closet(s)
- Flooring: Carpet, Hardwood, Laminate, Tile
- Has basement: Yes
- Has fireplace: Yes
Interior area
- Total interior livable area: 3,282 sqft
Property
Parking
- Total spaces: 2
- Details: Contact manager
Features
- Stories: 1
- Exterior features: Architecture Style: Ranch Rambler, Bath, Bookcases, Cul-De-Sac, Deck, Double Pane Windows, Double Vanity, Entrance Foyer, Exercise Room, Family Room, Flooring: Laminate, Game Room, Garage Door Opener, Gas Log, Great Room, Heating system: Dual, Heating system: Zoned, Heating: Electric, High Ceilings, In Basement, Kitchen Level, Laundry, Lot Features: Cul-De-Sac, Private, Oven/Range (Combo), Patio, Playground, Pool, Porch, Private, Roof Type: Composition, Separate Shower, Side/Rear Entrance, Split Bedroom Plan, Stainless Steel Appliance(s), Street Lights, Tennis Court(s), Tile Bath, Tray Ceiling(s), Vaulted Ceiling(s), Walk In Closet, Walk To Schools, Walk-In Closet(s)
- Has private pool: Yes
Details
- Parcel number: 051521003
Construction
Type & style
- Home type: SingleFamily
- Architectural style: RanchRambler
- Property subtype: SingleFamily
Materials
- Roof: Composition
Condition
- Year built: 2002
Community & HOA
Community
- Features: Playground, Tennis Court(s)
HOA
- Amenities included: Pool, Tennis Court(s)
Location
- Region: Fayetteville
Financial & listing details
- Lease term: Contact For Details
Price history
| Date | Event | Price |
|---|---|---|
| 10/17/2025 | Listed for rent | $2,600-7.1%$1/sqft |
Source: GAMLS #10627248 | ||
| 6/4/2025 | Listing removed | $2,800$1/sqft |
Source: GAMLS #10513765 | ||
| 5/2/2025 | Listed for rent | $2,800+12%$1/sqft |
Source: GAMLS #10513765 | ||
| 2/8/2023 | Listing removed | -- |
Source: GAMLS | ||
| 12/5/2022 | Price change | $2,500-3.8%$1/sqft |
Source: Zillow Rental Network_1 #20083829 | ||

