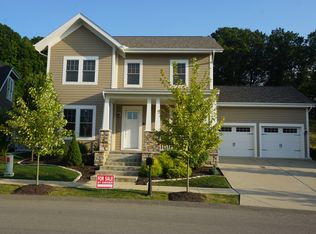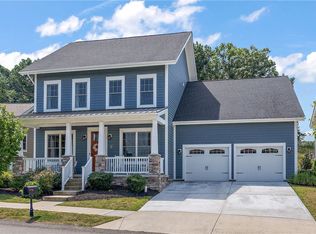Sold for $900,000 on 08/12/25
$900,000
225 Venango Trl, Mars, PA 16046
5beds
3,365sqft
Single Family Residence
Built in 2014
8,376.59 Square Feet Lot
$910,400 Zestimate®
$267/sqft
$4,001 Estimated rent
Home value
$910,400
$865,000 - $956,000
$4,001/mo
Zestimate® history
Loading...
Owner options
Explore your selling options
What's special
This stunning home has an open-concept floor plan that makes entertaining so easy! The 1st floor consists of a spacious & bright home office, a formal dining room, a large open kitchen w/stainless appliances, gas range, & pantry. It also boasts a great room w/cathedral ceilings & a large stone gas fireplace. The primary suite is on the main level & offers a spa-like bathroom & two spacious walk-in closets. 1st floor laundry & drop zone makes for easy living. The upper-level features 3 additional bedrooms, a hall bath, & a complete guest suite w/a full bathroom & walk-in closet. The lower level is spectacular! The finished gameroom has a bar area w/stainless appliances & a full bathroom. The covered front&back porch allow one time to relax & enjoy the outside. Also a built-in grill, fire pit, fenced in back yard & gorgeous fresh landscaping. Storage Room.
Gas bbq and fire pit outside fenced backyard electric fireplace main and gameroom alarm set up just transfer nest door locks
Zillow last checked: 8 hours ago
Listing updated: August 12, 2025 at 07:12pm
Listed by:
Cathy Wanserski 412-521-1000,
RE/MAX REALTY BROKERS
Bought with:
Zita Billmann
COLDWELL BANKER REALTY
Source: WPMLS,MLS#: 1695941 Originating MLS: West Penn Multi-List
Originating MLS: West Penn Multi-List
Facts & features
Interior
Bedrooms & bathrooms
- Bedrooms: 5
- Bathrooms: 5
- Full bathrooms: 4
- 1/2 bathrooms: 1
Primary bedroom
- Level: Main
- Dimensions: 16x16
Bedroom 2
- Level: Upper
- Dimensions: 12x11
Bedroom 3
- Level: Upper
- Dimensions: 14x11
Bedroom 4
- Level: Upper
- Dimensions: 12x10
Bedroom 5
- Level: Upper
- Dimensions: 20x20
Den
- Level: Main
- Dimensions: 14x11
Dining room
- Level: Main
- Dimensions: 13x12
Entry foyer
- Level: Main
- Dimensions: 11x7
Game room
- Level: Lower
- Dimensions: 44x22
Kitchen
- Level: Main
- Dimensions: 16x14
Laundry
- Level: Main
- Dimensions: 10x6
Living room
- Level: Main
- Dimensions: 27x18
Heating
- Forced Air, Gas
Cooling
- Central Air
Appliances
- Included: Some Gas Appliances, Cooktop, Dishwasher, Disposal, Microwave, Refrigerator
Features
- Kitchen Island, Pantry, Window Treatments
- Flooring: Carpet, Hardwood, Tile
- Windows: Multi Pane, Window Treatments
- Basement: Finished,Interior Entry
- Number of fireplaces: 2
- Fireplace features: Gas
Interior area
- Total structure area: 3,365
- Total interior livable area: 3,365 sqft
Property
Parking
- Total spaces: 2
- Parking features: Attached, Garage, Garage Door Opener
- Has attached garage: Yes
Features
- Levels: Two
- Stories: 2
Lot
- Size: 8,376 sqft
- Dimensions: 59 x 111 x 47 x 47 x 110
Details
- Parcel number: 2372R00135000000
Construction
Type & style
- Home type: SingleFamily
- Architectural style: Two Story
- Property subtype: Single Family Residence
Materials
- Roof: Asphalt
Condition
- Resale
- Year built: 2014
Details
- Warranty included: Yes
Utilities & green energy
- Sewer: Public Sewer
- Water: Public
Community & neighborhood
Location
- Region: Mars
- Subdivision: Venango Trails
HOA & financial
HOA
- Has HOA: Yes
- HOA fee: $90 monthly
Price history
| Date | Event | Price |
|---|---|---|
| 8/12/2025 | Sold | $900,000-5.3%$267/sqft |
Source: | ||
| 7/24/2025 | Pending sale | $950,000$282/sqft |
Source: | ||
| 7/11/2025 | Contingent | $950,000$282/sqft |
Source: | ||
| 6/23/2025 | Price change | $950,000-1.6%$282/sqft |
Source: | ||
| 5/27/2025 | Price change | $965,000-1%$287/sqft |
Source: | ||
Public tax history
| Year | Property taxes | Tax assessment |
|---|---|---|
| 2025 | $14,263 +31.9% | $519,400 +24.3% |
| 2024 | $10,814 +447.4% | $417,700 |
| 2023 | $1,976 | $417,700 |
Find assessor info on the county website
Neighborhood: 16046
Nearby schools
GreatSchools rating
- 6/10Marshall El SchoolGrades: K-5Distance: 1.6 mi
- 7/10Marshall Middle SchoolGrades: 6-8Distance: 1.7 mi
- 9/10North Allegheny Senior High SchoolGrades: 9-12Distance: 4.8 mi
Schools provided by the listing agent
- District: North Allegheny
Source: WPMLS. This data may not be complete. We recommend contacting the local school district to confirm school assignments for this home.

Get pre-qualified for a loan
At Zillow Home Loans, we can pre-qualify you in as little as 5 minutes with no impact to your credit score.An equal housing lender. NMLS #10287.

