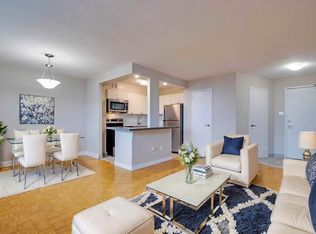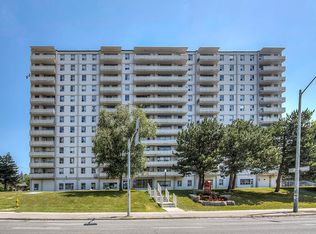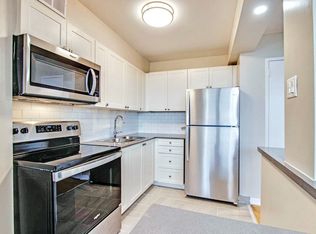Welcome to 225 Van Horne Apartments, located in the vibrant North York area of Toronto at the corner of Van Horne Avenue and Don Mills Road. This 13-storey high-rise offers 153 spacious units, including bachelor, one, two, and three-bedroom apartmentsperfect for individuals, couples, and families alike. Convenience is at your doorstep at 225 Van Horne. Public transit is easily accessible right in front of the building, and you're within walking distance of essential amenities, including schools, shopping, Seneca College, and hospitals. For those who drive, you'll appreciate the close proximity to highways 404 and 401, providing excellent commuter access to the rest of the city. Experience a comfortable and convenient lifestyle in a well-connected neighborhood at 225 Van Horne Apartmentsyour ideal North York home. - Elevators - Outdoor pool - Laundry facilities - Fridge - Stove - Balconies - Pre-Authorized Payment Options - Dedicated On-Site Staff - Pet Friendly - Cable ready - Internet ready - No Smoking allowed - Online Payment Available - Noise Reducing Concrete Walls - Ultra Fast Fibre Internet Available - Stainless Steel Appliances (Select Suites) - Stone Countertops (Select Suites)
This property is off market, which means it's not currently listed for sale or rent on Zillow. This may be different from what's available on other websites or public sources.


