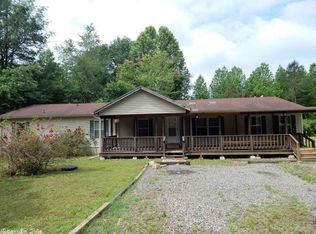Great corner lot near the river. This property has a new roof, new siding, and fresh paint. Features 3 bedrooms, 2 bathrooms, and an enclosed 2 car garage. With a little TLC this could be a great 2nd home or starter home.
This property is off market, which means it's not currently listed for sale or rent on Zillow. This may be different from what's available on other websites or public sources.
