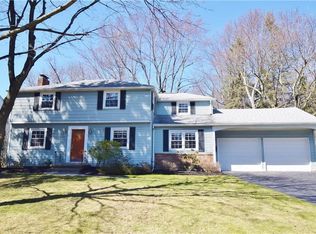Closed
$275,000
225 Upland Dr, Rochester, NY 14617
3beds
1,631sqft
Single Family Residence
Built in 1953
0.55 Acres Lot
$290,200 Zestimate®
$169/sqft
$2,504 Estimated rent
Maximize your home sale
Get more eyes on your listing so you can sell faster and for more.
Home value
$290,200
$270,000 - $313,000
$2,504/mo
Zestimate® history
Loading...
Owner options
Explore your selling options
What's special
Don't miss this wonderful West Irondequoit RANCH on a private 1/2+ acre lot! 3 bedrooms, 1.5 baths, great room flooded with natural light and cathedral ceiling, formal dining room with built-in shelving, family room with wood fireplace, hardwood floors! Hot water tank (2018), Hi-E furnace (2017), driveway & garage Doors (2011), roof (2007), whole house generator (2005), vinyl siding (2004) & Windows (2001), and water softener system. 150 amp electrical. 2 Car Garage, breezeway, partially finished basement and workshop! Walk to Durand Eastman Park! Open House on Sunday, 8/18 from 11:00am-1:00pm! Quick close available. Delayed Negotiations with offers due by Tues 8/20 at 12pm.
Zillow last checked: 8 hours ago
Listing updated: September 26, 2024 at 11:28am
Listed by:
Stephen E. Wrobbel 585-831-0552,
Howard Hanna,
Amy R Steidle 585-831-0552,
Howard Hanna
Bought with:
Patrick J DiCiaccio, 10401326342
RE/MAX Realty Group
Source: NYSAMLSs,MLS#: R1558370 Originating MLS: Rochester
Originating MLS: Rochester
Facts & features
Interior
Bedrooms & bathrooms
- Bedrooms: 3
- Bathrooms: 2
- Full bathrooms: 1
- 1/2 bathrooms: 1
- Main level bathrooms: 2
- Main level bedrooms: 3
Heating
- Gas, Forced Air
Cooling
- Central Air
Appliances
- Included: Dryer, Electric Oven, Electric Range, Disposal, Gas Water Heater, Refrigerator, Washer, Water Softener Owned
- Laundry: In Basement
Features
- Cathedral Ceiling(s), Separate/Formal Dining Room, Separate/Formal Living Room, Pull Down Attic Stairs, Natural Woodwork, Bedroom on Main Level, Programmable Thermostat, Workshop
- Flooring: Carpet, Hardwood, Varies, Vinyl
- Basement: Partially Finished,Sump Pump
- Attic: Pull Down Stairs
- Number of fireplaces: 1
Interior area
- Total structure area: 1,631
- Total interior livable area: 1,631 sqft
Property
Parking
- Total spaces: 2
- Parking features: Attached, Electricity, Garage, Storage, Driveway, Garage Door Opener
- Attached garage spaces: 2
Features
- Levels: One
- Stories: 1
- Exterior features: Blacktop Driveway
Lot
- Size: 0.55 Acres
- Dimensions: 149 x 160
- Features: Near Public Transit, Rectangular, Rectangular Lot, Residential Lot
Details
- Parcel number: 2634000761200001018100
- Lease amount: $0
- Special conditions: Trust
Construction
Type & style
- Home type: SingleFamily
- Architectural style: Ranch
- Property subtype: Single Family Residence
Materials
- Aluminum Siding, Steel Siding, Vinyl Siding
- Foundation: Block
- Roof: Asphalt,Shingle
Condition
- Resale
- Year built: 1953
Utilities & green energy
- Electric: Circuit Breakers
- Sewer: Connected
- Water: Connected, Public
- Utilities for property: Cable Available, High Speed Internet Available, Sewer Connected, Water Connected
Community & neighborhood
Location
- Region: Rochester
- Subdivision: Oacrest Village Sec 4
Other
Other facts
- Listing terms: Cash,Conventional,FHA,VA Loan
Price history
| Date | Event | Price |
|---|---|---|
| 9/20/2024 | Sold | $275,000+10%$169/sqft |
Source: | ||
| 8/20/2024 | Pending sale | $250,000$153/sqft |
Source: | ||
| 8/14/2024 | Listed for sale | $250,000+46.2%$153/sqft |
Source: | ||
| 6/22/2018 | Sold | $171,000+6.9%$105/sqft |
Source: | ||
| 5/20/2018 | Pending sale | $160,000$98/sqft |
Source: Hunt Real Estate ERA/Columbus #R1118647 | ||
Public tax history
| Year | Property taxes | Tax assessment |
|---|---|---|
| 2024 | -- | $205,000 |
| 2023 | -- | $205,000 +42% |
| 2022 | -- | $144,400 |
Find assessor info on the county website
Neighborhood: 14617
Nearby schools
GreatSchools rating
- 9/10Listwood SchoolGrades: K-3Distance: 0.3 mi
- 6/10Dake Junior High SchoolGrades: 7-8Distance: 0.5 mi
- 8/10Irondequoit High SchoolGrades: 9-12Distance: 0.5 mi
Schools provided by the listing agent
- Elementary: Listwood
- Middle: Iroquois Middle
- High: Irondequoit High
- District: West Irondequoit
Source: NYSAMLSs. This data may not be complete. We recommend contacting the local school district to confirm school assignments for this home.
