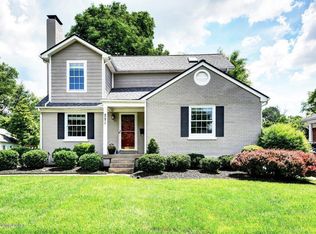Sold for $382,500
$382,500
225 Tyne Rd, Bellewood, KY 40207
4beds
1,618sqft
Single Family Residence
Built in 1948
8,842.68 Square Feet Lot
$385,200 Zestimate®
$236/sqft
$2,020 Estimated rent
Home value
$385,200
$366,000 - $404,000
$2,020/mo
Zestimate® history
Loading...
Owner options
Explore your selling options
What's special
This meticulously maintained home is located in the City of Beechwood Village in the heart of the historic St. Matthews district of Louisville. The beautiful tree-lined streets and great location rank the City of Beechwood Village among the most sought-after neighborhoods in Jefferson County. It's just a moment away from the Watterson, I-64, shopping, dining -- close to absolutely everything! This home offers gorgeous (possibly original) hardwood floors, 4 bedrooms, 2 bathrooms, updated kitchen, sun room on a full, unfinished basement. It also has a covered back deck (built in 2020) which you must see. Fenced yard, with keypad gate entry, and newly-sided detached garage. Sunroom could easily serve as additional family living space, a home office, or play area for kids and pets.
Zillow last checked: 8 hours ago
Listing updated: October 12, 2025 at 10:17pm
Listed by:
Starla R Yount 859-583-5847,
United Real Estate Bluegrass
Bought with:
Starla R Yount, 199574
United Real Estate Bluegrass
Source: Imagine MLS,MLS#: 25012492
Facts & features
Interior
Bedrooms & bathrooms
- Bedrooms: 4
- Bathrooms: 2
- Full bathrooms: 2
Bedroom 1
- Description: 2 bedrooms on 1st level
- Level: First
Bedroom 2
- Description: 2 bedrooms on 1st level
- Level: First
Bedroom 3
- Description: 2 bedrooms on 2nd level
- Level: Second
Bedroom 4
- Description: 2 bedrooms on 2nd level
- Level: Second
Bathroom 1
- Description: Full Bath
- Level: First
Bathroom 2
- Description: Full Bath
- Level: Second
Dining room
- Level: First
Kitchen
- Level: First
Living room
- Level: First
Other
- Description: 1st floor sun room
- Level: First
Heating
- Heat Pump
Cooling
- Heat Pump
Appliances
- Included: Dishwasher, Microwave, Refrigerator, Range
- Laundry: Electric Dryer Hookup, Washer Hookup
Features
- Ceiling Fan(s)
- Flooring: Carpet, Hardwood, Tile, Vinyl
- Windows: Skylight(s), Blinds, Screens
- Basement: Concrete,Full,Unfinished,Walk-Up Access
- Has fireplace: Yes
- Fireplace features: Blower Fan, Gas Log, Insert, Living Room
Interior area
- Total structure area: 1,618
- Total interior livable area: 1,618 sqft
- Finished area above ground: 1,618
- Finished area below ground: 0
Property
Parking
- Parking features: Detached Garage, Driveway
- Has garage: Yes
- Has uncovered spaces: Yes
Features
- Levels: Two
- Patio & porch: Porch
- Fencing: Chain Link
- Has view: Yes
- View description: Suburban
Lot
- Size: 8,842 sqft
Details
- Parcel number: 034000430006
Construction
Type & style
- Home type: SingleFamily
- Architectural style: Cape Cod
- Property subtype: Single Family Residence
Materials
- Brick Veneer
- Foundation: Concrete Perimeter
- Roof: Shingle
Condition
- New construction: No
- Year built: 1948
Utilities & green energy
- Sewer: Public Sewer
- Water: Public
- Utilities for property: Electricity Connected, Natural Gas Connected, Sewer Connected, Water Connected
Community & neighborhood
Community
- Community features: Park
Location
- Region: Bellewood
- Subdivision: Beechwood Village
Price history
| Date | Event | Price |
|---|---|---|
| 9/12/2025 | Sold | $382,500-3.2%$236/sqft |
Source: | ||
| 8/18/2025 | Contingent | $395,000$244/sqft |
Source: | ||
| 8/9/2025 | Price change | $395,000-7.1%$244/sqft |
Source: | ||
| 6/12/2025 | Listed for sale | $425,000+56%$263/sqft |
Source: | ||
| 6/4/2020 | Sold | $272,520-4.4%$168/sqft |
Source: | ||
Public tax history
| Year | Property taxes | Tax assessment |
|---|---|---|
| 2021 | $3,308 +170.3% | $272,520 +87.9% |
| 2020 | $1,224 | $145,050 |
| 2019 | $1,224 +1.6% | $145,050 |
Find assessor info on the county website
Neighborhood: Beechwood Village
Nearby schools
GreatSchools rating
- 6/10Chenoweth Elementary SchoolGrades: PK-5Distance: 2.1 mi
- 5/10Westport Middle SchoolGrades: 6-8Distance: 2.3 mi
- 1/10Waggener High SchoolGrades: 9-12Distance: 0.7 mi
Schools provided by the listing agent
- Elementary: St Matthews
- Middle: Westport
- High: Waggener
Source: Imagine MLS. This data may not be complete. We recommend contacting the local school district to confirm school assignments for this home.
Get pre-qualified for a loan
At Zillow Home Loans, we can pre-qualify you in as little as 5 minutes with no impact to your credit score.An equal housing lender. NMLS #10287.
Sell with ease on Zillow
Get a Zillow Showcase℠ listing at no additional cost and you could sell for —faster.
$385,200
2% more+$7,704
With Zillow Showcase(estimated)$392,904
