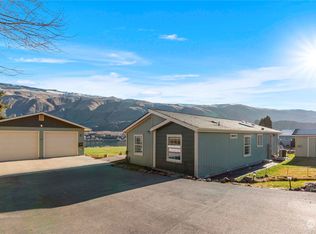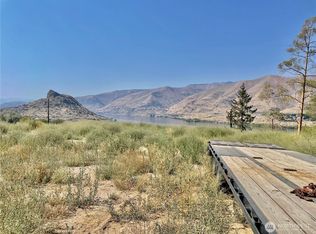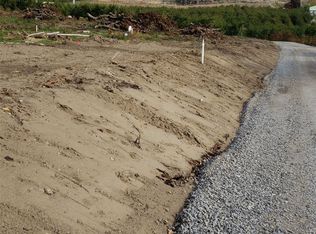Sold
Listed by:
John Gasper,
Windermere RE/Lake Chelan
Bought with: Alpine Group
$2,820,000
225 Turtle Rock Road, East Wenatchee, WA 98802
3beds
5,247sqft
Single Family Residence
Built in 2020
12.3 Acres Lot
$2,851,500 Zestimate®
$537/sqft
$4,760 Estimated rent
Home value
$2,851,500
$2.17M - $3.74M
$4,760/mo
Zestimate® history
Loading...
Owner options
Explore your selling options
What's special
One-of-a-kind, 3bd/6bth 5,247sf home w/ 535’ of waterfront on the Columbia River; thoughtfully designed for indoor/outdoor living & entertaining. The main level features a spacious great room w/ high ceilings, fireplace, dining room & a kitchen w/ high-end appliances, walk-in pantry, quartz countertops & granite island. Glass sliding doors open to wraparound deck & outdoor kitchen w/ fireplace, lounge & dining area. Primary suite w/ fireplace, spa-like bath, radiant heated floors & walk-in closet. 2nd bedroom w/ on-suite bath. Upper level loft w/ open office, bath & view balcony. Lower level w/ media room & kitchenette/bar, 3rd bedroom, bath, gym & swim spa/hot tub combo. Elevator, EV charger. Private dock w/ boat lift. Turn-key, furnished.
Zillow last checked: 8 hours ago
Listing updated: August 24, 2025 at 04:04am
Listed by:
John Gasper,
Windermere RE/Lake Chelan
Bought with:
Becky Kay Scott, 21034780
Alpine Group
Source: NWMLS,MLS#: 2278765
Facts & features
Interior
Bedrooms & bathrooms
- Bedrooms: 3
- Bathrooms: 6
- Full bathrooms: 1
- 3/4 bathrooms: 3
- 1/2 bathrooms: 2
- Main level bathrooms: 3
- Main level bedrooms: 2
Primary bedroom
- Level: Main
Bedroom
- Level: Lower
Bedroom
- Level: Main
Bathroom three quarter
- Level: Lower
Bathroom full
- Level: Main
Bathroom three quarter
- Level: Main
Other
- Level: Lower
Other
- Level: Main
Bonus room
- Level: Lower
Dining room
- Level: Main
Entry hall
- Level: Lower
Great room
- Level: Main
Kitchen with eating space
- Level: Main
Rec room
- Level: Lower
Utility room
- Level: Lower
Heating
- Fireplace, Forced Air, Heat Pump, Radiant, Electric
Cooling
- Central Air, Forced Air, Heat Pump
Appliances
- Included: Dishwasher(s), Disposal, Double Oven, Dryer(s), Microwave(s), Refrigerator(s), Stove(s)/Range(s), Washer(s), Garbage Disposal, Water Heater: Electric, Water Heater Location: Lower Utility Room
Features
- Bath Off Primary, Central Vacuum, Ceiling Fan(s), Loft, Walk-In Pantry
- Flooring: Ceramic Tile, Engineered Hardwood, Vinyl Plank, Carpet
- Doors: French Doors
- Windows: Double Pane/Storm Window, Skylight(s)
- Basement: Daylight,Finished
- Number of fireplaces: 5
- Fireplace features: Gas, Pellet Stove, Main Level: 1, Upper Level: 4, Fireplace
Interior area
- Total structure area: 5,247
- Total interior livable area: 5,247 sqft
Property
Parking
- Total spaces: 2
- Parking features: Driveway, Attached Garage
- Attached garage spaces: 2
Features
- Levels: One and One Half
- Stories: 1
- Entry location: Lower
- Patio & porch: Second Kitchen, Bath Off Primary, Built-In Vacuum, Ceiling Fan(s), Double Pane/Storm Window, Elevator, Fireplace, Fireplace (Primary Bedroom), French Doors, Hot Tub/Spa, Jetted Tub, Loft, Security System, Skylight(s), Vaulted Ceiling(s), Walk-In Closet(s), Walk-In Pantry, Water Heater, Wet Bar
- Has spa: Yes
- Spa features: Indoor, Bath
- Has view: Yes
- View description: Mountain(s), River, Territorial
- Has water view: Yes
- Water view: River
- Waterfront features: Low Bank
- Frontage length: Waterfront Ft: 535
Lot
- Size: 12.30 Acres
- Features: Corner Lot, Cul-De-Sac, Dead End Street, Drought Resistant Landscape, Open Lot, Paved, Secluded, Value In Land, Cabana/Gazebo, Cable TV, Deck, Dock, Electric Car Charging, Fenced-Partially, Gas Available, Gated Entry, High Speed Internet, Hot Tub/Spa, Irrigation, Moorage, Patio, Propane
- Topography: Level,Partial Slope
- Residential vegetation: Garden Space
Details
- Parcel number: 68000002000
- Zoning: RR-5
- Zoning description: Jurisdiction: County
- Special conditions: Standard
- Other equipment: Leased Equipment: N/A
Construction
Type & style
- Home type: SingleFamily
- Architectural style: Traditional
- Property subtype: Single Family Residence
Materials
- Cement/Concrete, Cement Planked, Wood Siding, Wood Products, Cement Plank
- Foundation: Poured Concrete
- Roof: Composition
Condition
- Very Good
- Year built: 2020
- Major remodel year: 2020
Details
- Builder name: Dave Simmons
Utilities & green energy
- Electric: Company: Douglas County PUD
- Sewer: Septic Tank, Company: Septic System
- Water: Shared Well, Company: Shared Well
- Utilities for property: Local Tel, Local Tel
Community & neighborhood
Security
- Security features: Security System
Community
- Community features: Gated, Trail(s)
Location
- Region: East Wenatchee
- Subdivision: East Wenatchee
Other
Other facts
- Listing terms: Cash Out,Conventional
- Cumulative days on market: 236 days
Price history
| Date | Event | Price |
|---|---|---|
| 7/24/2025 | Sold | $2,820,000-11.7%$537/sqft |
Source: | ||
| 4/22/2025 | Pending sale | $3,195,000$609/sqft |
Source: | ||
| 9/26/2024 | Price change | $3,195,000-8.6%$609/sqft |
Source: | ||
| 8/30/2024 | Listed for sale | $3,495,000+292.7%$666/sqft |
Source: | ||
| 12/16/2019 | Sold | $890,000-3.8%$170/sqft |
Source: | ||
Public tax history
| Year | Property taxes | Tax assessment |
|---|---|---|
| 2024 | $13,401 +10% | $1,678,600 +15.9% |
| 2023 | $12,183 -9.2% | $1,448,300 +6% |
| 2022 | $13,423 +9.4% | $1,365,800 +55.7% |
Find assessor info on the county website
Neighborhood: 98802
Nearby schools
GreatSchools rating
- 7/10Cascade Elementary SchoolGrades: K-6Distance: 6.9 mi
- 2/10Eastmont Junior High SchoolGrades: 7-9Distance: 8.6 mi
- 3/10Eastmont Senior High SchoolGrades: 10-12Distance: 9 mi



