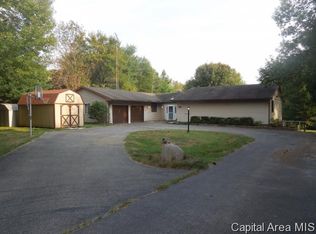Very seldom do we use the word "PRISTINE" to describe a home, but this pampered ranch warrants it. "PEACEFUL COUNTRY" best describes this 1.3 acre setting large enough to add a pool and a tennis court. Spacious kitchen that includes all the "I wants" that begs for entertaining. Cathedral ceilings in living room, informal dining room, kitchen and den plus trey ceiling in master bedroom. Many upgrades with list in file. The screened porch is very inviting and overlooks the deck. Every day every hour you will be glad you bought this home.
This property is off market, which means it's not currently listed for sale or rent on Zillow. This may be different from what's available on other websites or public sources.

