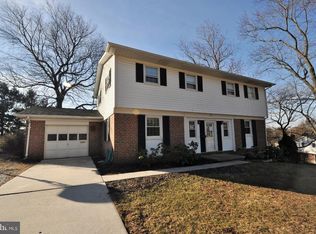Sold for $625,000
$625,000
225 Treherne Rd, Lutherville Timonium, MD 21093
4beds
3,863sqft
Single Family Residence
Built in 1965
0.27 Acres Lot
$644,400 Zestimate®
$162/sqft
$4,114 Estimated rent
Home value
$644,400
$586,000 - $709,000
$4,114/mo
Zestimate® history
Loading...
Owner options
Explore your selling options
What's special
This expanded Ranch home is larger than it looks! The addition to this home opened up the floor plan and created open sight lines! No longer is this a 60's floor plan but a modern space as desired by today's buyers. The expansion also created a new Primary Bedroom and spa Bath, leaving the original as a great guest suite! The kitchen is loaded with great features - tons of cabinet space, a separate pantry, a second sink for prep work, an appliance garage, a wine rack, a built in breakfast table, a breakfast bar, granite countertops, a built in desk and more! The cozy Family Room with a gas fireplace is open to the kitchen. The laundry room is by the kitchen and also serves as a mud room. There are wood floors throughout the main level. The 28 foot deck overlooks a serene back yard with privacy. The retractable awning offers a retreat from the summer sun. The large 2 car detached garage provides more storage! The basement has a huge Rec Room, a large Game Room (currently set up with beds) with an adjoining full bath. There are also two hobby rooms - one with a sink - and the unfinished utility room with lots of storage.
Zillow last checked: 8 hours ago
Listing updated: August 19, 2024 at 05:33am
Listed by:
Bob Norrell 410-591-3248,
Long & Foster Real Estate, Inc.
Bought with:
Jay Jalalian, 28191
Advance Realty, Inc.
Source: Bright MLS,MLS#: MDBC2095842
Facts & features
Interior
Bedrooms & bathrooms
- Bedrooms: 4
- Bathrooms: 4
- Full bathrooms: 4
- Main level bathrooms: 3
- Main level bedrooms: 4
Basement
- Area: 2158
Heating
- Zoned, Baseboard, Natural Gas
Cooling
- Ceiling Fan(s), Central Air, Programmable Thermostat, Whole House Fan, Electric
Appliances
- Included: Down Draft, Dishwasher, Disposal, Dryer, Exhaust Fan, Extra Refrigerator/Freezer, Ice Maker, Microwave, Self Cleaning Oven, Oven, Refrigerator, Washer, Oven/Range - Electric, Gas Water Heater
- Laundry: Main Level, Has Laundry, Laundry Room
Features
- Family Room Off Kitchen, Kitchen - Gourmet, Combination Kitchen/Living, Eat-in Kitchen, Primary Bath(s), Chair Railings, Crown Molding, Entry Level Bedroom, Recessed Lighting, Breakfast Area, Built-in Features, Ceiling Fan(s), Dining Area, Open Floorplan, Formal/Separate Dining Room, Kitchen Island, Pantry, Bathroom - Stall Shower, Bathroom - Tub Shower, Upgraded Countertops, Dry Wall
- Flooring: Ceramic Tile, Hardwood, Carpet, Wood
- Doors: Six Panel, Storm Door(s)
- Windows: Bay/Bow, Double Pane Windows, Screens, Double Hung, Casement, Replacement, Window Treatments
- Basement: Full,Improved,Interior Entry,Sump Pump,Windows
- Number of fireplaces: 2
- Fireplace features: Glass Doors, Mantel(s), Gas/Propane, Wood Burning, Screen
Interior area
- Total structure area: 4,316
- Total interior livable area: 3,863 sqft
- Finished area above ground: 2,158
- Finished area below ground: 1,705
Property
Parking
- Total spaces: 4
- Parking features: Garage Door Opener, Garage Faces Front, Oversized, Asphalt, Detached, Driveway
- Garage spaces: 2
- Uncovered spaces: 2
Accessibility
- Accessibility features: None
Features
- Levels: Two
- Stories: 2
- Patio & porch: Deck
- Exterior features: Awning(s), Sidewalks, Street Lights
- Pool features: None
Lot
- Size: 0.27 Acres
- Dimensions: 1.00 x
- Features: Landscaped, Suburban
Details
- Additional structures: Above Grade, Below Grade
- Parcel number: 04080801075080
- Zoning: RESIDENTIAL
- Special conditions: Standard
Construction
Type & style
- Home type: SingleFamily
- Architectural style: Ranch/Rambler
- Property subtype: Single Family Residence
Materials
- Combination, Brick, Vinyl Siding
- Foundation: Block, Active Radon Mitigation
- Roof: Asphalt
Condition
- Very Good
- New construction: No
- Year built: 1965
Utilities & green energy
- Sewer: Public Sewer
- Water: Public
- Utilities for property: Cable Available
Community & neighborhood
Location
- Region: Lutherville Timonium
- Subdivision: Springlake
Other
Other facts
- Listing agreement: Exclusive Right To Sell
- Ownership: Fee Simple
Price history
| Date | Event | Price |
|---|---|---|
| 8/19/2024 | Sold | $625,000$162/sqft |
Source: | ||
| 5/9/2024 | Pending sale | $625,000$162/sqft |
Source: | ||
| 5/4/2024 | Listed for sale | $625,000+30.9%$162/sqft |
Source: | ||
| 6/20/2018 | Sold | $477,500-4.3%$124/sqft |
Source: Public Record Report a problem | ||
| 4/16/2018 | Pending sale | $499,000$129/sqft |
Source: Long & Foster Real Estate, Inc. #BC10179008 Report a problem | ||
Public tax history
| Year | Property taxes | Tax assessment |
|---|---|---|
| 2025 | $9,347 +42.5% | $574,700 +6.2% |
| 2024 | $6,561 +6.6% | $541,333 +6.6% |
| 2023 | $6,157 +7% | $507,967 +7% |
Find assessor info on the county website
Neighborhood: 21093
Nearby schools
GreatSchools rating
- 6/10Pot Spring Elementary SchoolGrades: PK-5Distance: 0.4 mi
- 7/10Ridgely Middle SchoolGrades: 6-8Distance: 1.9 mi
- 8/10Dulaney High SchoolGrades: 9-12Distance: 0.2 mi
Schools provided by the listing agent
- Elementary: Pot Spring
- Middle: Ridgely
- High: Dulaney
- District: Baltimore County Public Schools
Source: Bright MLS. This data may not be complete. We recommend contacting the local school district to confirm school assignments for this home.
Get a cash offer in 3 minutes
Find out how much your home could sell for in as little as 3 minutes with a no-obligation cash offer.
Estimated market value$644,400
Get a cash offer in 3 minutes
Find out how much your home could sell for in as little as 3 minutes with a no-obligation cash offer.
Estimated market value
$644,400
