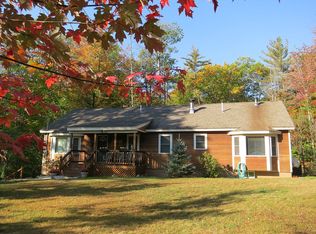Impressive Adirondack home with lots of custom features including hand hewn wood throughout, a Great Room addition built in 2006 with a massive stone fireplace, wood stove, and a custom bar. Just above, there is a large loft with an infrared spa and a wood stove hookup. The gourmet kitchen has been updated with stainless steel appliances and granite countertops, plus a two sided fireplace to the living room. Master bedroom has a separate room with a hot tub to unwind after a long day of hiking or skiing, plus a wood stove hookup and a Jack and Jill bath. Two additional bedrooms are on the second floor. One bedroom connects to the loft and has a built in bunk bed. Oversized front deck with a retractable Sun Setter screened awning overlooks the babbling brook that runs through the property. Relax by the fire pit while listening to the brook, or enjoy the gazebo in the spacious fenced in backyard. There is also a storage shed and a whole house backup generator. The East Branch River is right down the street and is a great spot to go for a swim on a hot summer day. Just minutes to N. Conway Village, shopping, dining and all outdoor activities. Showings begin June 10th.
This property is off market, which means it's not currently listed for sale or rent on Zillow. This may be different from what's available on other websites or public sources.

