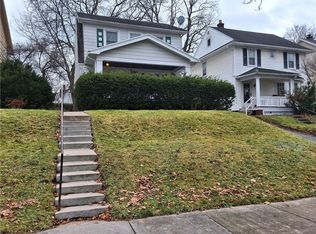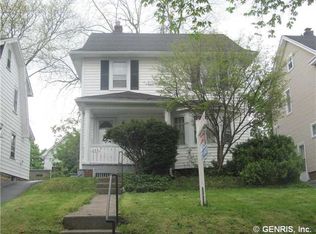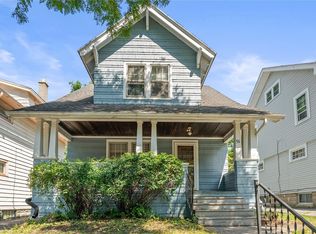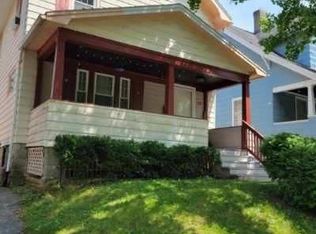This Spectacular home in the 19th ward is now available. Beautiful corner lot with very private back yard. 100% Solar powered. So close to the Uni of Rochester & Strong Memorial Hospital you can walk. Conveniently located close to the 390 and 490. Hardwood floors, natural trim, built-ins and leaded glass windows add to the character of this home. Programmable thermostat, private yard and 2 car garage. Appliances included. Kitchen renovated in 2015 and bathroom in 2018. On demand hot water. Enclosed front porch and walk up attic. This home is a must see. Roof replaced in 2011. Garage roof replaced in 2018. 200 Amp electrical panel. Delayed Showings. Only showings will be at Open houses March 2 from 3:00 - 6:00 pm March 3 from 4:00-6:00 and March 8th from 4:00 - 6:00 pm. Per sellers request. No exceptions. Owner Occupied. All appliances convey "as is". Old stove and old sewing machine in basement will be staying. Delayed Negotiations 3/9/2022 at 12:00 pm. Please have offers in by 12:00 pm. Don't miss out on this one!
This property is off market, which means it's not currently listed for sale or rent on Zillow. This may be different from what's available on other websites or public sources.



