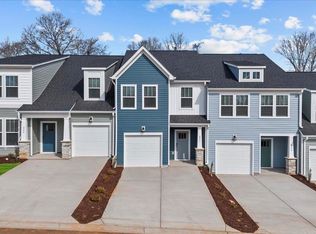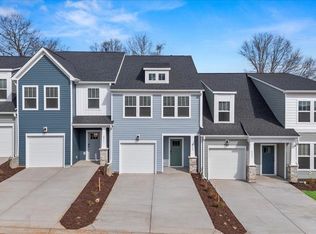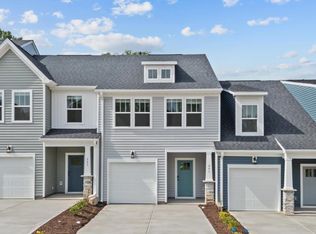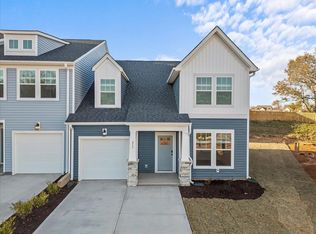Sold co op member
$331,990
225 Telluride Way, Lyman, SC 29365
3beds
2,185sqft
Townhouse
Built in 2025
1,742.4 Square Feet Lot
$343,300 Zestimate®
$152/sqft
$2,096 Estimated rent
Home value
$343,300
$316,000 - $371,000
$2,096/mo
Zestimate® history
Loading...
Owner options
Explore your selling options
What's special
Home is Move in Ready! Welcome to Aspen Ridge! We are the only luxury townhomes minutes from Downtown Greer. Lawn maintenance and all appliances included. New luxury townhomes in Spartanburg, SC minutes from Greer, SC in the town of Lyman! Live effortlessly in your new home with easy access to Greenville, SC, I-85, nearby schools, shops, parks and restaurants. Desirable open-concept floorplans with craftsman style exteriors. Main level or second level primary suites available with many premier features floorplans including, 2-story ceiling, 9-foot kitchen island, spacious primary suites, LVP flooring, and plentiful large windows allowing an abundance of natural light. These homes feature our move-in appliance package boasting a refrigerator, washer, dryer, dishwasher, microwave, in-sink disposal, and white faux wood blinds. Offering 2,185 square feet of functional living space, the Summit is a thoughtfully crafted home that is sure to meet all your needs. Enter the spacious foyer from your front porch or garage and come into your open concept living area where you can entertain seamlessly between the living room, kitchen and breakfast area. The chef's kitchen is a must see with stunning white cabinetry, white Quartz countertops, tiled backsplash, center island with sink, under cabinet lighting and stainless steel gas appliances including a refrigerator! The 12’ Cathedral Ceilings makes the living room open and airy and lead out to the covered porch and more private backyard which is perfect for those summer evenings. Retreat to the luxurious main floor Primary Suite, complete with a generous walk in closet and spa like bathroom featuring double vanities and a beautiful tiled shower with built in seat. There is a dedicated office space with French doors off the foyer that will make a perfect home office, a full bath as well as your laundry room with washer/dryer included complete the main level. Upstairs are two large bedrooms, a full bath, and a versatile room that would be a great entertaining space or even another bedroom. Blinds are also included throughout the home. The 1 car garage and double parking pad give a convenient and versatile combination for car storage and parking. All our homes feature our Smart Home Technology Package including a video doorbell, keyless entry and touch screen hub. Additionally, our homes are built for efficiency and comfort helping to reduce your energy costs. Our dedicated local warranty team is here for your needs after closing as well. HOA includes lawn care and trash collection. Come by today for your personal tour and be one of the first ones to call Aspen Ridge your new home!
Zillow last checked: 10 hours ago
Listing updated: April 25, 2025 at 06:01pm
Listed by:
Chelsea Cathcart 864-202-6354,
DRB Group South Carolina, LLC
Bought with:
KIRSTEN HOLOMBO
Greer Real Estate Company
Source: SAR,MLS#: 320169
Facts & features
Interior
Bedrooms & bathrooms
- Bedrooms: 3
- Bathrooms: 3
- Full bathrooms: 3
- Main level bathrooms: 1
- Main level bedrooms: 1
Primary bedroom
- Level: First
- Area: 182
- Dimensions: 13x14
Bedroom 2
- Level: Second
- Area: 132
- Dimensions: 11x12
Bedroom 3
- Level: Second
- Area: 156
- Dimensions: 13x12
Bonus room
- Level: Second
- Area: 182
- Dimensions: 13x14
Dining room
- Level: First
- Area: 140
- Dimensions: 10x14
Kitchen
- Level: First
- Area: 195
- Dimensions: 15x13
Laundry
- Level: First
- Area: 36
- Dimensions: 6x6
Living room
- Level: First
- Area: 225
- Dimensions: 15x15
Heating
- Forced Air, Gas - Natural
Cooling
- Central Air, Electricity
Appliances
- Included: Range, Dishwasher, Disposal, Dryer, Refrigerator, Washer, Gas Oven, Self Cleaning Oven, Microwave, Gas Range, Electric Water Heater
- Laundry: 1st Floor, Electric Dryer Hookup
Features
- Ceiling Fan(s), Cathedral Ceiling(s), Attic Stairs Pulldown, Ceiling - Smooth, Solid Surface Counters, Open Floorplan, Pantry, Smart Home
- Flooring: Carpet, Luxury Vinyl
- Windows: Tilt-Out
- Has basement: No
- Attic: Pull Down Stairs
- Has fireplace: No
Interior area
- Total interior livable area: 2,185 sqft
- Finished area above ground: 2,185
- Finished area below ground: 0
Property
Parking
- Total spaces: 1
- Parking features: Garage Door Opener, Attached, Attached Garage
- Attached garage spaces: 1
- Has uncovered spaces: Yes
Features
- Levels: Two
- Patio & porch: Porch
Lot
- Size: 1,742 sqft
Details
- Parcel number: 5110001307
Construction
Type & style
- Home type: Townhouse
- Architectural style: Craftsman
- Property subtype: Townhouse
Materials
- Vinyl Siding
- Foundation: Slab
- Roof: Architectural
Condition
- New construction: Yes
- Year built: 2025
Details
- Builder name: Drb Home
Utilities & green energy
- Electric: Duke
- Gas: SJWD
- Sewer: Public Sewer
- Water: Public, Piedmont
Community & neighborhood
Security
- Security features: Smoke Detector(s)
Community
- Community features: Street Lights
Location
- Region: Lyman
- Subdivision: Aspen Ridge
HOA & financial
HOA
- Has HOA: Yes
- HOA fee: $145 annually
- Amenities included: Street Lights
- Services included: Trash
Price history
| Date | Event | Price |
|---|---|---|
| 4/23/2025 | Sold | $331,990+5.4%$152/sqft |
Source: | ||
| 4/5/2025 | Listed for sale | $314,990$144/sqft |
Source: | ||
| 4/2/2025 | Pending sale | $314,990$144/sqft |
Source: | ||
| 3/21/2025 | Price change | $314,990-5.1%$144/sqft |
Source: | ||
| 3/21/2025 | Price change | $331,990+5.4%$152/sqft |
Source: | ||
Public tax history
| Year | Property taxes | Tax assessment |
|---|---|---|
| 2025 | -- | $3,300 +708.8% |
| 2024 | $236 | $408 |
Find assessor info on the county website
Neighborhood: 29365
Nearby schools
GreatSchools rating
- 8/10Lyman Elementary SchoolGrades: PK-4Distance: 0.9 mi
- 6/10D. R. Hill Middle SchoolGrades: 7-8Distance: 1.1 mi
- 8/10James F. Byrnes High SchoolGrades: 9-12Distance: 2.9 mi
Schools provided by the listing agent
- Elementary: 5-Lyman Elem
- Middle: 5-Dr Hill Middle
- High: 5-Byrnes High
Source: SAR. This data may not be complete. We recommend contacting the local school district to confirm school assignments for this home.
Get a cash offer in 3 minutes
Find out how much your home could sell for in as little as 3 minutes with a no-obligation cash offer.
Estimated market value$343,300
Get a cash offer in 3 minutes
Find out how much your home could sell for in as little as 3 minutes with a no-obligation cash offer.
Estimated market value
$343,300



