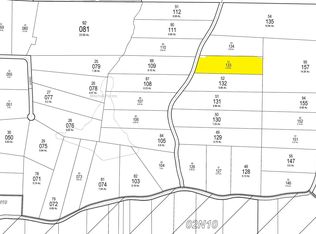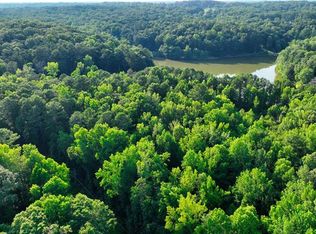Closed
$1,281,000
225 Tellico Rd, Canton, GA 30115
5beds
4,377sqft
Single Family Residence, Residential
Built in 1985
5.86 Acres Lot
$1,358,800 Zestimate®
$293/sqft
$4,355 Estimated rent
Home value
$1,358,800
$1.24M - $1.51M
$4,355/mo
Zestimate® history
Loading...
Owner options
Explore your selling options
What's special
Situated on 5.86± lakefront acres off Liberty Grove Road in Mitchell Farms, this beautiful resort-style property includes privacy, large lake frontage with personal dock and pontoon boat, a stunning home and a separate guest house/party barn. Fish off your own private dock in this spring-fed lake as well as private lake views from virtually every room. A stone-lined walkway leads to the covered front porch overlooking the circular driveway. A sunlit office and a vaulted fireside living room flank the foyer. Wide-plank natural pine wood floors flow throughout the main level, creating bright, inviting living areas. A dining room adjoins the living room and leads to the spacious gourmet kitchen, which includes an island with seating, large slabs of honed marble on the countertops and backsplash, a six-burner Wolf gas range, a double oven and a fireside breakfast area/keeping room nestled with a bay window and a drop-zone area. The main level primary suite includes a tranquil bedroom with floor-to-ceiling picture windows highlighting the lush views and an en suite bathroom with dual vanities and a seamless glass shower. French doors off the primary bedroom lead to the incredible sunroom, where floor-to-ceiling windows and access to the rear deck provide stunning lakefront views. A guest bedroom, a full bathroom, a powder room and a laundry complete the main level. The living spaces continue on the terrace level, which commences with a wet bar and a sun-drenched family room with a stone fireplace, coffered ceiling and multiple French doors opening to the partially covered stone terrace with more stunning private lake views. Two bedrooms and a bathroom complete this level. Guests will love the spacious guest house with designer cabin feel to it for a guest home or the perfect party barn, including a large fireside living room with a kitchenette. The main-level has a half bath as well as an attached exterior shower – perfect for days on the lake! The upstairs loft provides gracious space for use as a bunkroom, a studio space or a home office. Stone walkways traverse the gently sloped, fenced backyard, leading to the outdoor firepit, lake and dock. Located in picturesque Cherokee County off of it's most prestigious road, enjoy excellent schools and lower taxes while being minutes to Milton, Alpharetta and Canton. Near to popular Seven Acres Restaurant & Bar as well as Publix Grocery Store. Welcome home!
Zillow last checked: 8 hours ago
Listing updated: October 13, 2023 at 12:19pm
Listing Provided by:
JENNY DOYLE,
Atlanta Fine Homes Sotheby's International
Bought with:
Kim Eilers, 381329
Atlanta Fine Homes Sotheby's International
Source: FMLS GA,MLS#: 7263128
Facts & features
Interior
Bedrooms & bathrooms
- Bedrooms: 5
- Bathrooms: 5
- Full bathrooms: 4
- 1/2 bathrooms: 1
- Main level bathrooms: 3
- Main level bedrooms: 2
Primary bedroom
- Features: Master on Main
- Level: Master on Main
Bedroom
- Features: Master on Main
Primary bathroom
- Features: Double Vanity, Shower Only
Dining room
- Features: Open Concept
Kitchen
- Features: Eat-in Kitchen, Keeping Room, Kitchen Island, Second Kitchen, Stone Counters, View to Family Room
Heating
- Forced Air, Natural Gas
Cooling
- Ceiling Fan(s), Central Air
Appliances
- Included: Dishwasher, Gas Range
- Laundry: Laundry Room
Features
- Beamed Ceilings, Coffered Ceiling(s), Vaulted Ceiling(s)
- Flooring: Ceramic Tile, Hardwood
- Windows: Bay Window(s)
- Basement: Daylight,Exterior Entry,Finished,Finished Bath,Interior Entry,Walk-Out Access
- Number of fireplaces: 4
- Fireplace features: Basement, Family Room, Masonry, Outside
- Common walls with other units/homes: No Common Walls
Interior area
- Total structure area: 4,377
- Total interior livable area: 4,377 sqft
Property
Parking
- Total spaces: 2
- Parking features: Attached, Driveway, Garage, Garage Faces Side, Kitchen Level, Level Driveway
- Attached garage spaces: 2
- Has uncovered spaces: Yes
Accessibility
- Accessibility features: None
Features
- Levels: One
- Stories: 1
- Patio & porch: Covered, Deck, Front Porch, Patio, Side Porch
- Exterior features: Rear Stairs, Storage, Other, Dock
- Pool features: None
- Spa features: None
- Fencing: Back Yard
- Has view: Yes
- View description: Lake
- Has water view: Yes
- Water view: Lake
- Waterfront features: Lake Front, Lake
- Body of water: Other
- Frontage length: Waterfrontage Length(225)
Lot
- Size: 5.86 Acres
Details
- Additional structures: Guest House, Pergola, Shed(s)
- Parcel number: 03N18 105
- Other equipment: None
- Horse amenities: None
Construction
Type & style
- Home type: SingleFamily
- Architectural style: Ranch
- Property subtype: Single Family Residence, Residential
Materials
- Aluminum Siding, Vinyl Siding
- Foundation: Concrete Perimeter
- Roof: Composition
Condition
- Resale
- New construction: No
- Year built: 1985
Utilities & green energy
- Electric: Other
- Sewer: Septic Tank
- Water: Public
- Utilities for property: Other
Green energy
- Energy efficient items: None
- Energy generation: None
Community & neighborhood
Security
- Security features: Smoke Detector(s)
Community
- Community features: None
Location
- Region: Canton
- Subdivision: Mitchell Farms
Other
Other facts
- Road surface type: Paved
Price history
| Date | Event | Price |
|---|---|---|
| 10/12/2023 | Sold | $1,281,000-1.5%$293/sqft |
Source: | ||
| 8/27/2023 | Pending sale | $1,300,000$297/sqft |
Source: | ||
| 8/19/2023 | Listed for sale | $1,300,000+225%$297/sqft |
Source: | ||
| 5/10/2002 | Sold | $400,000$91/sqft |
Source: Public Record Report a problem | ||
Public tax history
| Year | Property taxes | Tax assessment |
|---|---|---|
| 2024 | $11,536 +45.5% | $455,176 +45.1% |
| 2023 | $7,931 +15.1% | $313,776 +19.7% |
| 2022 | $6,888 +89.9% | $262,056 +6.1% |
Find assessor info on the county website
Neighborhood: 30115
Nearby schools
GreatSchools rating
- 8/10Avery Elementary SchoolGrades: PK-5Distance: 4.1 mi
- 7/10Creekland Middle SchoolGrades: 6-8Distance: 2.1 mi
- 9/10Creekview High SchoolGrades: 9-12Distance: 2.2 mi
Schools provided by the listing agent
- Elementary: Avery
- Middle: Creekland - Cherokee
- High: Creekview
Source: FMLS GA. This data may not be complete. We recommend contacting the local school district to confirm school assignments for this home.
Get a cash offer in 3 minutes
Find out how much your home could sell for in as little as 3 minutes with a no-obligation cash offer.
Estimated market value
$1,358,800

