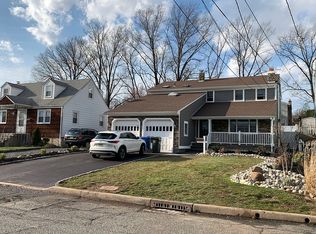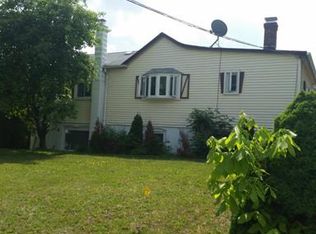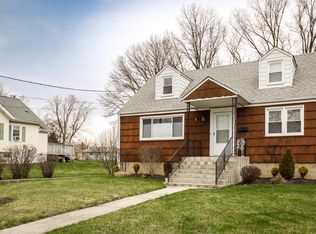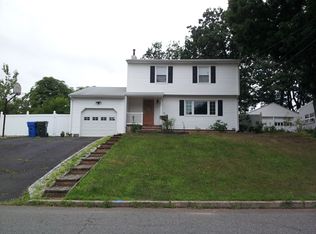Sold for $663,838 on 10/29/24
$663,838
225 Summit Ave, Fords, NJ 08863
4beds
2,579sqft
Single Family Residence
Built in 1981
7,501.03 Square Feet Lot
$699,700 Zestimate®
$257/sqft
$4,050 Estimated rent
Home value
$699,700
$630,000 - $777,000
$4,050/mo
Zestimate® history
Loading...
Owner options
Explore your selling options
What's special
Large Colonial, 2,579 sq. feet of living space. Updated Kitchen & all bathrooms as well! 4-bedrooms, 2.5-bathroom house is perfect for families and those looking for work from home, office space. First floor includes a bedroom/bonus room with full bathroom, that can be used as a guest bedroom, office, game room, etc. Nestled in a quiet neighborhood of well-maintained properties. Enjoy the peace and tranquility of the tree lined streets. Lovely curb appeal, with flowers, colorful bushes, and tree blooms. The fenced yard provides privacy and safety, with a usable backyard perfect for relaxation or entertaining on your on your vinyl deck, with a retractable awning. Easy access to main roads, trains, and bus lines, making commuting, shopping and visiting family a breeze. Fords elementary and middle schools. Enjoy the oversized two-car garage, and use the basement for additional storage. Don't miss out on this wonderful opportunity to own a home that combines charm, convenience, and comfort. Schedule a viewing today!
Zillow last checked: 8 hours ago
Listing updated: October 30, 2024 at 03:29pm
Listed by:
COLDWELL BANKER REALTY 732-462-4242
Source: All Jersey MLS,MLS#: 2501591R
Facts & features
Interior
Bedrooms & bathrooms
- Bedrooms: 4
- Bathrooms: 3
- Full bathrooms: 2
- 1/2 bathrooms: 1
Primary bedroom
- Features: 1st Floor, Full Bath
- Level: First
Dining room
- Features: Formal Dining Room
Kitchen
- Features: Granite/Corian Countertops, Pantry
Basement
- Area: 400
Heating
- Forced Air
Cooling
- Central Air
Appliances
- Included: Dishwasher, Dryer, Electric Range/Oven, Gas Range/Oven, Washer, Water Heater
Features
- 1 Bedroom, Entrance Foyer, Kitchen, Laundry Room, Bath Half, Bath Full, Dining Room, Family Room, 3 Bedrooms, None
- Flooring: Carpet, Wood, Laminate
- Basement: Partial, Storage Space, Utility Room, Workshop
- Has fireplace: No
Interior area
- Total structure area: 2,579
- Total interior livable area: 2,579 sqft
Property
Parking
- Total spaces: 2
- Parking features: 2 Car Width, 2 Cars Deep, Garage, Oversized, Garage Door Opener, Driveway, On Street
- Garage spaces: 2
- Has uncovered spaces: Yes
Features
- Levels: Two, Ground Floor, Partially Below Grade
- Stories: 3
- Patio & porch: Patio
- Exterior features: Patio, Storage Shed, Yard
Lot
- Size: 7,501 sqft
- Dimensions: 150.00 x 0.00
- Features: Near Shopping, Near Train
Details
- Additional structures: Shed(s)
- Parcel number: 2500175070026102
- Zoning: R-10
Construction
Type & style
- Home type: SingleFamily
- Architectural style: Colonial
- Property subtype: Single Family Residence
Materials
- Roof: Asphalt
Condition
- Year built: 1981
Utilities & green energy
- Gas: Natural Gas
- Sewer: Public Sewer
- Water: Public
- Utilities for property: Cable Connected, Electricity Connected, Natural Gas Connected
Community & neighborhood
Location
- Region: Fords
Other
Other facts
- Ownership: Fee Simple
Price history
| Date | Event | Price |
|---|---|---|
| 10/29/2024 | Sold | $663,838-3.7%$257/sqft |
Source: | ||
| 10/10/2024 | Contingent | $689,000$267/sqft |
Source: | ||
| 8/2/2024 | Listed for sale | $689,000+410.4%$267/sqft |
Source: | ||
| 2/10/2004 | Sold | $135,000-30.2%$52/sqft |
Source: Public Record | ||
| 8/18/1994 | Sold | $193,500$75/sqft |
Source: Public Record | ||
Public tax history
| Year | Property taxes | Tax assessment |
|---|---|---|
| 2025 | $13,379 | $115,000 |
| 2024 | $13,379 +2.2% | $115,000 |
| 2023 | $13,088 +2.6% | $115,000 |
Find assessor info on the county website
Neighborhood: 08863
Nearby schools
GreatSchools rating
- NAFord Avenue Elementary SchoolGrades: K-5Distance: 0.5 mi
- 3/10Fords Middle SchoolGrades: 6-8Distance: 0.8 mi
- 4/10Woodbridge High SchoolGrades: 9-12Distance: 2.4 mi
Get a cash offer in 3 minutes
Find out how much your home could sell for in as little as 3 minutes with a no-obligation cash offer.
Estimated market value
$699,700
Get a cash offer in 3 minutes
Find out how much your home could sell for in as little as 3 minutes with a no-obligation cash offer.
Estimated market value
$699,700



