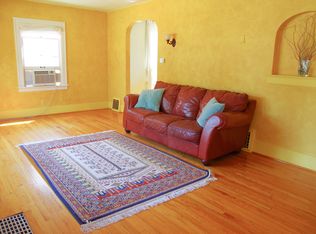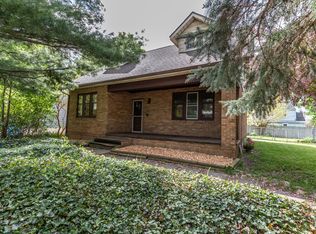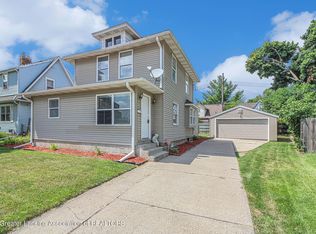Sold for $170,500
$170,500
225 Strathmore Rd, Lansing, MI 48910
4beds
1,831sqft
Single Family Residence
Built in 1929
5,227.2 Square Feet Lot
$174,500 Zestimate®
$93/sqft
$1,838 Estimated rent
Home value
$174,500
$157,000 - $194,000
$1,838/mo
Zestimate® history
Loading...
Owner options
Explore your selling options
What's special
Welcome to this charming 4-bedroom, 2-bathroom home, perfectly located for comfort and convenience. Previously rented at $1650/month, this property has been thoughtfully refreshed with new paint and new carpet throughout. The kitchen has been updated for modern living; nice kitchenette upstairs. All appliances will remain, as is (working order is unknown). A partial roof replacement provides peace of mind.
First floor has a sunroom, mud room, living room with wood buring fireplace and 2 bedrooms. The upstairs has 2 bedrooms, living area and a nice kitchenette. Fenced backyard with a nice deck. Attached garage. This home blends comfort, style, and functionality, making it an excellent opportunity for both investors and buyers alike. Upstairs, the 2nd living room impresses with vaulted ceilings and a kitchenette, offering a unique space for relaxation or entertaining. The 2 bedrooms upstairs share a large, connected closet, and you'll appreciate the beautiful hardwood floors that grace the second level.
Additional features include a sunroom for enjoying natural light, nice deck, as well as convenient laundry facilities in the basement. This home blends comfort, style, and functionality, making it an excellent opportunity for both investors and buyers alike.
Don't miss your chance to own this incredible property!
Zillow last checked: 8 hours ago
Listing updated: April 24, 2025 at 01:02pm
Listed by:
Stacee Robison 517-803-5165,
Keller Williams Realty Lansing
Bought with:
Constance Benca, 6501273060
Coldwell Banker Professionals-E.L.
Source: Greater Lansing AOR,MLS#: 285538
Facts & features
Interior
Bedrooms & bathrooms
- Bedrooms: 4
- Bathrooms: 2
- Full bathrooms: 2
Primary bedroom
- Level: First
- Area: 121 Square Feet
- Dimensions: 11 x 11
Bedroom 2
- Level: First
- Area: 108 Square Feet
- Dimensions: 12 x 9
Bedroom 3
- Level: Second
- Area: 180 Square Feet
- Dimensions: 18 x 10
Bedroom 4
- Level: Second
- Area: 180 Square Feet
- Dimensions: 18 x 10
Dining room
- Description: combo w/kitchen
- Level: First
- Area: 126 Square Feet
- Dimensions: 14 x 9
Kitchen
- Level: First
- Area: 126 Square Feet
- Dimensions: 14 x 9
Living room
- Level: First
- Area: 209 Square Feet
- Dimensions: 19 x 11
Other
- Level: Second
- Area: 270 Square Feet
- Dimensions: 15 x 18
Heating
- Forced Air, Natural Gas
Cooling
- None
Appliances
- Included: Other
- Laundry: In Basement
Features
- High Speed Internet, In-Law Floorplan, Vaulted Ceiling(s)
- Flooring: Carpet, Linoleum, Wood
- Basement: Full
- Number of fireplaces: 1
- Fireplace features: Living Room, Wood Burning
Interior area
- Total structure area: 2,963
- Total interior livable area: 1,831 sqft
- Finished area above ground: 1,831
- Finished area below ground: 0
Property
Parking
- Total spaces: 1
- Parking features: Attached, Garage Faces Front
- Attached garage spaces: 1
Features
- Levels: One and One Half
- Stories: 1
- Pool features: None
- Spa features: None
- Fencing: Back Yard
- Has view: Yes
- View description: Neighborhood
Lot
- Size: 5,227 sqft
- Dimensions: 50 x 107.7
- Features: Back Yard, City Lot, Front Yard
Details
- Foundation area: 1132
- Parcel number: 33010128185121
- Zoning description: Zoning
Construction
Type & style
- Home type: SingleFamily
- Architectural style: Bungalow
- Property subtype: Single Family Residence
Materials
- Aluminum Siding
- Roof: Shingle
Condition
- Year built: 1929
Utilities & green energy
- Sewer: Public Sewer
- Water: Public
Community & neighborhood
Community
- Community features: None
Location
- Region: Lansing
- Subdivision: Greencroft
Other
Other facts
- Listing terms: Cash,Conventional
- Road surface type: Paved
Price history
| Date | Event | Price |
|---|---|---|
| 4/22/2025 | Sold | $170,500-3.1%$93/sqft |
Source: | ||
| 3/31/2025 | Pending sale | $175,900$96/sqft |
Source: | ||
| 3/7/2025 | Contingent | $175,900$96/sqft |
Source: | ||
| 3/4/2025 | Listed for sale | $175,900$96/sqft |
Source: | ||
| 1/15/2025 | Contingent | $175,900$96/sqft |
Source: | ||
Public tax history
| Year | Property taxes | Tax assessment |
|---|---|---|
| 2024 | $4,242 | $90,500 +14.3% |
| 2023 | -- | $79,200 +10.9% |
| 2022 | -- | $71,400 +9.2% |
Find assessor info on the county website
Neighborhood: Greencroft Park
Nearby schools
GreatSchools rating
- 3/10Lyons SchoolGrades: PK-3Distance: 0.7 mi
- 3/10Everett High SchoolGrades: 7-12Distance: 0.9 mi
- 5/10Cavanaugh SchoolGrades: PK-3Distance: 1.1 mi
Schools provided by the listing agent
- High: Lansing
- District: Lansing
Source: Greater Lansing AOR. This data may not be complete. We recommend contacting the local school district to confirm school assignments for this home.
Get pre-qualified for a loan
At Zillow Home Loans, we can pre-qualify you in as little as 5 minutes with no impact to your credit score.An equal housing lender. NMLS #10287.
Sell with ease on Zillow
Get a Zillow Showcase℠ listing at no additional cost and you could sell for —faster.
$174,500
2% more+$3,490
With Zillow Showcase(estimated)$177,990



