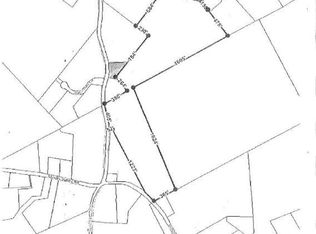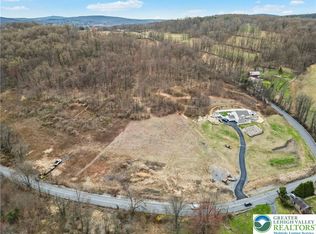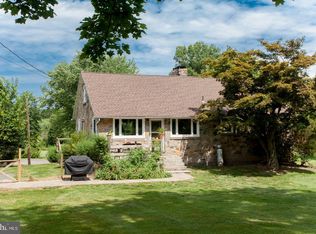Sold for $741,143
$741,143
225 Stouts Valley Rd, Easton, PA 18042
4beds
2,600sqft
Single Family Residence
Built in 2022
4.01 Acres Lot
$802,000 Zestimate®
$285/sqft
$3,245 Estimated rent
Home value
$802,000
$754,000 - $850,000
$3,245/mo
Zestimate® history
Loading...
Owner options
Explore your selling options
What's special
FIRST FLOOR MASTER BEDROOM. The Solebury model showcases quality and design of the builder while allowing the new homeowner the opportunity to customize and make it their own. On the first level, each room transitions seamlessly to the next, making the house as comfortable as it is luxurious. The formal two story foyer opens to a turned staircase. The first floor includes the master suite with optional cathedral ceiling, a lavish bath and a large walk in closet. The 2-story great room is very spacious for entertaining. The gourmet kitchen boasts granite counters, stunning cabinets, large center island and adjoining breakfast room. The study/living room, laundry room and formal dining room with optional crown molding & chair rail complete the first level. The upper level of the home offers two additional large bedrooms, full bath and loft area. There is an optional fourth bedroom. The high efficiency heater/air conditioning system will keep you comfortable year round while cutting energy costs. Additional features include a 2 car garage. Photos of similar home.
Zillow last checked: 8 hours ago
Listing updated: October 04, 2023 at 09:41am
Listed by:
Sheri Oshins 215-343-3800,
RE/MAX Centre Realtors
Bought with:
Gay Krauss, RS157657A
Weichert Realtors
Source: Bright MLS,MLS#: PANH100092
Facts & features
Interior
Bedrooms & bathrooms
- Bedrooms: 4
- Bathrooms: 3
- Full bathrooms: 2
- 1/2 bathrooms: 1
- Main level bathrooms: 2
- Main level bedrooms: 1
Heating
- Forced Air, Propane
Cooling
- Central Air, Electric
Appliances
- Included: Water Heater
- Laundry: Main Level, Laundry Room
Features
- Primary Bath(s), Kitchen Island, Dining Area, 9'+ Ceilings
- Flooring: Carpet, Ceramic Tile, Wood, Vinyl
- Basement: Full,Unfinished
- Number of fireplaces: 1
Interior area
- Total structure area: 2,600
- Total interior livable area: 2,600 sqft
- Finished area above ground: 2,600
Property
Parking
- Total spaces: 4
- Parking features: Garage Faces Front, Inside Entrance, Attached
- Attached garage spaces: 2
- Uncovered spaces: 2
Accessibility
- Accessibility features: None
Features
- Levels: Two
- Stories: 2
- Entry location: Foyer
- Pool features: None
Lot
- Size: 4.01 Acres
- Dimensions: 564 x 375IRR
Details
- Additional structures: Above Grade
- Parcel number: PO P91860836
- Zoning: R
- Special conditions: Standard
Construction
Type & style
- Home type: SingleFamily
- Architectural style: Colonial
- Property subtype: Single Family Residence
Materials
- Vinyl Siding
- Roof: Architectural Shingle
Condition
- New construction: Yes
- Year built: 2022
Details
- Builder model: SOLEBURY
- Builder name: PRIME BLDRS NORTH LP
Utilities & green energy
- Sewer: On Site Septic
- Water: Well
Community & neighborhood
Location
- Region: Easton
- Municipality: WILLIAMS TWP
Other
Other facts
- Listing agreement: Exclusive Right To Sell
- Ownership: Fee Simple
Price history
| Date | Event | Price |
|---|---|---|
| 8/2/2023 | Sold | $741,143+10.6%$285/sqft |
Source: | ||
| 5/2/2022 | Pending sale | $669,900$258/sqft |
Source: | ||
| 3/17/2022 | Listing removed | -- |
Source: | ||
| 9/21/2021 | Price change | $669,900+11.7%$258/sqft |
Source: | ||
| 2/8/2021 | Price change | $599,900+4.3%$231/sqft |
Source: | ||
Public tax history
Tax history is unavailable.
Neighborhood: 18042
Nearby schools
GreatSchools rating
- 6/10Williams Township El SchoolGrades: K-4Distance: 2.7 mi
- 5/10Wilson Area Intermediate SchoolGrades: 5-8Distance: 4.8 mi
- 8/10Wilson Area High SchoolGrades: 9-12Distance: 5.8 mi
Schools provided by the listing agent
- High: Wilson Area
- District: Wilson Area
Source: Bright MLS. This data may not be complete. We recommend contacting the local school district to confirm school assignments for this home.
Get a cash offer in 3 minutes
Find out how much your home could sell for in as little as 3 minutes with a no-obligation cash offer.
Estimated market value
$802,000


