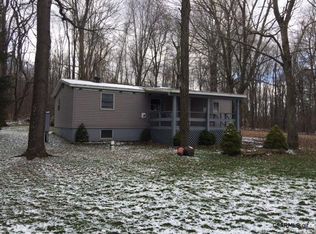Closed
$265,000
225 Stoney Field Rd, Portage, PA 15946
4beds
2,240sqft
Single Family Residence
Built in 2007
1 Acres Lot
$305,200 Zestimate®
$118/sqft
$1,986 Estimated rent
Home value
$305,200
$284,000 - $330,000
$1,986/mo
Zestimate® history
Loading...
Owner options
Explore your selling options
What's special
Take a look at this ONE-OWNER home built in 2007. This 4-5 bedroom, 3 bath home has so much to offer! The interior has just been professionally painted. Pretty kitchen with Coriander counters & ceramic flooring. Tons of oak cabinets. Living room is open to kitchen with recessed lighting and lots of windows with access to large deck. First floor bedroom and 3/4 bath. On the 2nd floor you'll find 3 more bedrooms & 2 baths. The master suite has a trey ceiling & a huge walk-in closet. 24 x 11 room over garage with laundry hook-ups possible for 5th bedroom or recreational room. The massive 3 car garage is a mechanic's dream! Two-story barn. On an acre all your own, come discover this country hideaway just minutes from downtown Ebensburg!
Zillow last checked: 8 hours ago
Listing updated: March 20, 2025 at 08:23pm
Listed by:
Helen Dugan,
COLDWELL BANKER PRESTIGE REALTY
Bought with:
NM zzNon-Member
Non-Member
Source: CSMLS,MLS#: 96029890
Facts & features
Interior
Bedrooms & bathrooms
- Bedrooms: 4
- Bathrooms: 3
- Full bathrooms: 3
Primary bedroom
- Description: Trey Ceiling, Full Bath, Huge Walk-In Cl
- Level: Second
- Area: 290.49
- Dimensions: 19.58 x 14.83
Bedroom 1
- Description: Walk-In Closet, Large Windows, Ceiling F
- Level: First
- Area: 146.02
- Dimensions: 13.58 x 10.75
Bedroom 2
- Description: Sculptured Ceiling, Access To Rec Room
- Level: Second
- Area: 140.44
- Dimensions: 13.17 x 10.67
Bedroom 3
- Description: Walk-In Closet, Large Windows
- Level: Second
Primary bathroom
- Description: Jacuzzi Tub, Separate Shower, Ceramic Fl
- Level: Second
- Area: 102.36
- Dimensions: 11.17 x 9.17
Bathroom 1
- Description: Ceramic Floor, Tub
- Level: Second
- Area: 40.5
- Dimensions: 6.75 x 6
Bathroom 3
- Description: Pedestal Sink, Ceramic Floor, Large Line
- Level: First
- Area: 35
- Dimensions: 6 x 5.83
Dining room
- Description: Hardwood Floors, Chandelier
- Level: First
- Area: 148.75
- Dimensions: 15 x 9.92
Family room
- Description: Or 5th Bedroom, Laundry Hook-Ups, Shelve
- Level: Second
- Area: 264
- Dimensions: 24 x 11
Kitchen
- Description: Coriander Counters, Ceramic Floor, Oak C
- Level: First
- Area: 192.29
- Dimensions: 17.75 x 10.83
Living room
- Description: Open To Kitchen, Wall Of Windows, Recess
- Level: First
- Area: 271.74
- Dimensions: 17.92 x 15.17
Heating
- Forced Air
Cooling
- Ceiling Fan(s)
Appliances
- Included: Dishwasher, Range, Refrigerator
- Laundry: 2nd Floor Laundry, Sink, Second Level, Finished Rec. Room Over Garage
Features
- Bath Updated, Eat-in Kitchen, Internet Service, Kitchen Updated, Main Floor Bedroom, Open Floorplan, Walk-In Closet(s)
- Flooring: Carpet, Ceramic Tile, Hardwood, Vinyl
- Basement: Full,Unfinished
- Has fireplace: No
Interior area
- Total structure area: 2,240
- Total interior livable area: 2,240 sqft
- Finished area above ground: 2,240
- Finished area below ground: 0
Property
Parking
- Total spaces: 3
- Parking features: Gravel, Attached, Garage Door Opener
- Attached garage spaces: 3
- Has uncovered spaces: Yes
Features
- Levels: Two
- Patio & porch: Covered, Deck
- Pool features: None
- Has spa: Yes
- Spa features: Bath
Lot
- Size: 1 Acres
- Dimensions: 1 acre
- Features: Irregular Lot
Details
- Additional structures: Barn/Stalls
- Parcel number: 008119756
- Zoning description: Residential
Construction
Type & style
- Home type: SingleFamily
- Architectural style: Two Story
- Property subtype: Single Family Residence
Materials
- Vinyl Siding
- Roof: Shingle
Condition
- Year built: 2007
Utilities & green energy
- Gas: Oil
- Sewer: Septic Tank
- Water: Well
- Utilities for property: Cable Connected
Community & neighborhood
Location
- Region: Portage
Price history
| Date | Event | Price |
|---|---|---|
| 10/19/2023 | Sold | $265,000-7%$118/sqft |
Source: | ||
| 9/6/2023 | Pending sale | $285,000$127/sqft |
Source: | ||
| 8/30/2023 | Price change | $285,000-5%$127/sqft |
Source: | ||
| 7/25/2023 | Listed for sale | $299,999$134/sqft |
Source: | ||
Public tax history
| Year | Property taxes | Tax assessment |
|---|---|---|
| 2025 | $3,471 +1.8% | $35,780 |
| 2024 | $3,408 | $35,780 |
| 2023 | $3,408 +0.5% | $35,780 |
Find assessor info on the county website
Neighborhood: 15946
Nearby schools
GreatSchools rating
- 7/10Cambria El SchoolGrades: K-5Distance: 3.5 mi
- 7/10Central Cambria Middle SchoolGrades: 6-8Distance: 3.6 mi
- 6/10Central Cambria High SchoolGrades: 9-12Distance: 3.6 mi
Schools provided by the listing agent
- District: Central Cambria
Source: CSMLS. This data may not be complete. We recommend contacting the local school district to confirm school assignments for this home.
Get pre-qualified for a loan
At Zillow Home Loans, we can pre-qualify you in as little as 5 minutes with no impact to your credit score.An equal housing lender. NMLS #10287.
