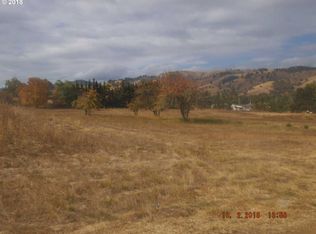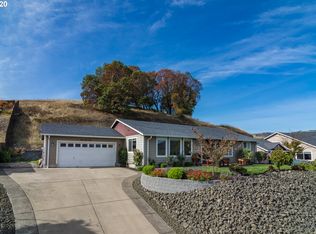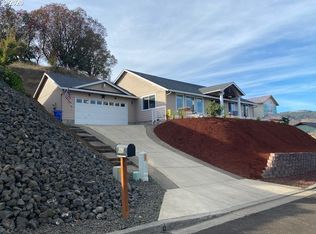Sold
$652,000
225 Stone Ridge Ct, Roseburg, OR 97471
4beds
2,248sqft
Residential, Single Family Residence
Built in 2021
3.35 Acres Lot
$664,600 Zestimate®
$290/sqft
$1,520 Estimated rent
Home value
$664,600
$532,000 - $831,000
$1,520/mo
Zestimate® history
Loading...
Owner options
Explore your selling options
What's special
The perfect blend of town and country! With a wonderful view of the surrounding area, this unique and versatile property is perched on a gentle hill. A gorgeous and turnkey home with 4 bedrooms, 2.5 bathrooms, and a great layout. A spacious interior with vaulted ceilings, a gas fireplace, an insulated garage, and a Control4 Smart Home system that includes LED lighting, whole house sound (inside and outside), a smart lock (the system is also compatible with other smart home devices). Added luxury includes hot and cold hose bibs, 400 amps of electrical service, and an on-demand gas water heater. Featuring a 12x45 patio (wired for a hot tub), a 16x32 Trex deck, and a turf yard with a natural gas firepit. Partially fenced, with outbuilding space, and zoning that permits some farm activities. As a dual-zoning property (R-1/RS), there is the potential to divide and develop two smaller parcels below, if desired (buyer to verify details with Douglas County). The property is located in a quiet area and has excellent amenities. Call today!
Zillow last checked: 8 hours ago
Listing updated: August 06, 2024 at 07:31am
Listed by:
Juli Whelchel 541-217-9485,
Coastal Sotheby's International Realty,
Vicki Whelchel 541-217-1201,
Coastal Sotheby's International Realty
Bought with:
Christina Winters, 200511324
Harcourts Integrity Team Real Estate Services, LLC.
Source: RMLS (OR),MLS#: 24604182
Facts & features
Interior
Bedrooms & bathrooms
- Bedrooms: 4
- Bathrooms: 3
- Full bathrooms: 2
- Partial bathrooms: 1
- Main level bathrooms: 3
Primary bedroom
- Features: Sound System, Soaking Tub, Suite, Vaulted Ceiling, Walkin Closet, Walkin Shower
- Level: Main
Bedroom 2
- Features: Wallto Wall Carpet
- Level: Main
Bedroom 3
- Features: Wallto Wall Carpet
- Level: Main
Bedroom 4
- Features: Wallto Wall Carpet
- Level: Main
Dining room
- Features: Patio, Sliding Doors
- Level: Main
Kitchen
- Features: Dishwasher, Island, Microwave, Pantry, Sauna, Free Standing Range, Free Standing Refrigerator, Vaulted Ceiling
- Level: Main
Living room
- Features: Fireplace, Great Room, Sound System, Vaulted Ceiling
- Level: Main
Heating
- Forced Air, Fireplace(s)
Cooling
- Central Air
Appliances
- Included: Dishwasher, Disposal, Free-Standing Gas Range, Free-Standing Refrigerator, Microwave, Stainless Steel Appliance(s), Free-Standing Range, Gas Water Heater, Tankless Water Heater
- Laundry: Laundry Room
Features
- Granite, Sound System, Vaulted Ceiling(s), Sink, Kitchen Island, Pantry, Sauna, Great Room, Soaking Tub, Suite, Walk-In Closet(s), Walkin Shower
- Flooring: Laminate, Vinyl, Wall to Wall Carpet
- Doors: Sliding Doors
- Windows: Double Pane Windows, Vinyl Frames
- Basement: Crawl Space
- Number of fireplaces: 1
- Fireplace features: Gas, Insert
Interior area
- Total structure area: 2,248
- Total interior livable area: 2,248 sqft
Property
Parking
- Total spaces: 2
- Parking features: Driveway, RV Access/Parking, Garage Door Opener, Attached
- Attached garage spaces: 2
- Has uncovered spaces: Yes
Accessibility
- Accessibility features: Garage On Main, Ground Level, Main Floor Bedroom Bath, Minimal Steps, One Level, Parking, Utility Room On Main, Walkin Shower, Accessibility
Features
- Levels: One
- Stories: 1
- Patio & porch: Covered Patio, Deck, Patio, Porch
- Exterior features: Fire Pit, Yard
- Fencing: Fenced
Lot
- Size: 3.35 Acres
- Features: Gentle Sloping, Level, Sloped, Acres 3 to 5
Details
- Additional structures: RVParking
- Parcel number: R47933
- Zoning: R-1, RS
Construction
Type & style
- Home type: SingleFamily
- Architectural style: Ranch
- Property subtype: Residential, Single Family Residence
Materials
- Lap Siding
- Roof: Composition
Condition
- Approximately
- New construction: No
- Year built: 2021
Utilities & green energy
- Gas: Gas
- Sewer: Public Sewer
- Water: Public
Community & neighborhood
Location
- Region: Roseburg
Other
Other facts
- Listing terms: Cash,Conventional,FHA,VA Loan
- Road surface type: Gravel, Paved
Price history
| Date | Event | Price |
|---|---|---|
| 8/2/2024 | Sold | $652,000-0.9%$290/sqft |
Source: | ||
| 6/25/2024 | Pending sale | $658,000$293/sqft |
Source: | ||
| 6/5/2024 | Listed for sale | $658,000+611.4%$293/sqft |
Source: | ||
| 3/12/2021 | Sold | $92,500+30.3%$41/sqft |
Source: Public Record Report a problem | ||
| 12/31/2018 | Sold | $71,000$32/sqft |
Source: Public Record Report a problem | ||
Public tax history
| Year | Property taxes | Tax assessment |
|---|---|---|
| 2024 | $2,070 +6.2% | $221,263 +6.2% |
| 2023 | $1,948 +247.7% | $208,254 +265.4% |
| 2022 | $560 +7177.1% | $56,996 +6825.4% |
Find assessor info on the county website
Neighborhood: 97471
Nearby schools
GreatSchools rating
- 6/10Sunnyslope Elementary SchoolGrades: K-5Distance: 0.7 mi
- 6/10John C Fremont Middle SchoolGrades: 6-8Distance: 3.3 mi
- 5/10Roseburg High SchoolGrades: 9-12Distance: 3.9 mi
Schools provided by the listing agent
- Elementary: Sunnyslope
- Middle: Fremont
- High: Roseburg
Source: RMLS (OR). This data may not be complete. We recommend contacting the local school district to confirm school assignments for this home.
Get pre-qualified for a loan
At Zillow Home Loans, we can pre-qualify you in as little as 5 minutes with no impact to your credit score.An equal housing lender. NMLS #10287.


