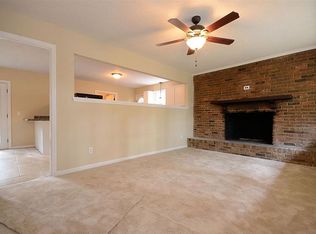Terrific 3 bedroom in Challedon! Freshly painted, fenced backyard, great location close to everything! Move in ready! Pets approval based on number of pets, type, age, weight and dominate breed if dog.
This property is off market, which means it's not currently listed for sale or rent on Zillow. This may be different from what's available on other websites or public sources.
