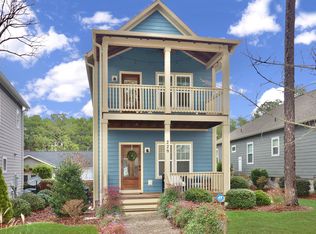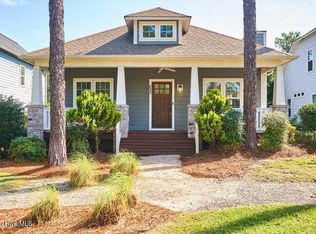Exquisite home located in the highly sought after Cottages on May Subdivision in Downtown Southern Pines. Situated on a corner lot with a stunning entry, wrap around front porch and porch swing creating a perfect place to enjoy early morning coffee or your favorite summer evening beverage. Fabolous open floor plan with dining/living/kitchen combo with abundant natural lighting. Living room features custom built-ins and natural gas log fireplace. Easy care kitchen with granite countertops, tile backsplash, all stainless appliances, kitchen island, breakfast bar, stainless farm front sink and pantry. Formal dining area with custom built ins and access to under stairs storage closet. Laundry room with washer/dryer hookups,storage cabinetry and shelving. Powder room adjacent to kitchen. Make your way upstairs to find a sizeable Master suite with large walk-in closet featuring built in shelving with drawers, his & her sinks, walk-in tiled shower and access to private master back deck overlooking the elegantly landscaped backyard. Two nice sized guest bedrooms with double door closets accompanied by a Jack & Jill hall bath with tub/shower combo and single vanity sink. Don't miss out and the fully fenced in backyard paradise. Spacious covered back deck just awaiting outdoor couches for relaxation. Custom built bricked fire pit with seating perfect for entertaining and roasting marshmallows on cool fall evenings. Oversized storage shed with plenty of storage room. Directly across the street is the community pool, clubhouse, park and guest parking. This home features everything you need for comfortable and carefree living. Rent includes: HOA dues. landscaping, pool, clubhouse, and park access. Pet friendly! All Pets must be spayed/neutered, stranger friendly and house trained. Available for occupancy: April 01, 2025. Owner Occupied, 24 hour notice of all showings.
This property is off market, which means it's not currently listed for sale or rent on Zillow. This may be different from what's available on other websites or public sources.


