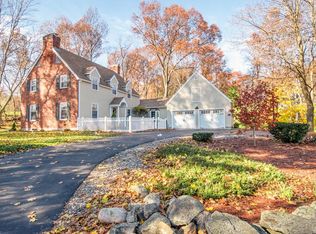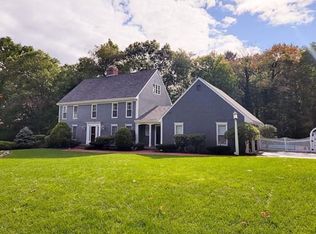Sold for $1,220,000 on 02/27/24
$1,220,000
225 Spring St, Shrewsbury, MA 01545
4beds
3,108sqft
Single Family Residence
Built in 2023
0.46 Acres Lot
$1,227,100 Zestimate®
$393/sqft
$4,665 Estimated rent
Home value
$1,227,100
$1.17M - $1.30M
$4,665/mo
Zestimate® history
Loading...
Owner options
Explore your selling options
What's special
New Construction - Desirable Neighborhood Setting!! Easy access to major routes. Just minutes to UMASS, Worcester, Northboro, and Westboro. 4 Bedrooms / 3 Full Baths. Quality Construction with High End Finishes!! 9 Foot Ceilings on First Floor, Open Kitchen to Family Room with Cozy Fireplace. Formal Dining Room, Extra Flex Room on First Floor, Spacious Master Suite, Large Bedrooms, Second Floor Laundry.Town Water / Town Sewer. Email Listing Broker for Showing Instructions.
Zillow last checked: 8 hours ago
Listing updated: February 28, 2024 at 05:31am
Listed by:
Steve Corriveau 508-948-5799,
Corriveau Real Estate 508-948-5799
Bought with:
Rosaura Miranda
OWN IT, A 100% Commission Brokerage
Source: MLS PIN,MLS#: 73186706
Facts & features
Interior
Bedrooms & bathrooms
- Bedrooms: 4
- Bathrooms: 3
- Full bathrooms: 3
Primary bedroom
- Features: Bathroom - Full, Walk-In Closet(s), Flooring - Wall to Wall Carpet
- Level: Second
- Area: 432
- Dimensions: 18 x 24
Bedroom 2
- Features: Flooring - Wall to Wall Carpet
- Level: Second
- Area: 182
- Dimensions: 13 x 14
Bedroom 3
- Features: Walk-In Closet(s), Flooring - Wall to Wall Carpet
- Level: Second
- Area: 168
- Dimensions: 12 x 14
Bedroom 4
- Features: Walk-In Closet(s), Flooring - Wall to Wall Carpet
- Level: Second
- Area: 168
- Dimensions: 12 x 14
Bathroom 1
- Features: Bathroom - Tiled With Shower Stall, Flooring - Stone/Ceramic Tile
- Level: First
- Area: 36
- Dimensions: 6 x 6
Bathroom 2
- Features: Bathroom - Tiled With Tub, Flooring - Stone/Ceramic Tile
- Level: Second
- Area: 90
- Dimensions: 9 x 10
Bathroom 3
- Features: Bathroom - With Tub & Shower, Closet - Linen, Flooring - Stone/Ceramic Tile
- Level: Second
- Area: 187
- Dimensions: 11 x 17
Dining room
- Features: Flooring - Hardwood
- Level: First
- Area: 196
- Dimensions: 14 x 14
Family room
- Features: Flooring - Hardwood, Recessed Lighting
- Level: First
- Area: 320
- Dimensions: 16 x 20
Kitchen
- Features: Flooring - Hardwood, Kitchen Island, Recessed Lighting
- Level: First
- Area: 300
- Dimensions: 15 x 20
Living room
- Features: Flooring - Hardwood
- Level: First
- Area: 196
- Dimensions: 14 x 14
Heating
- Forced Air, Propane
Cooling
- Central Air
Appliances
- Laundry: Flooring - Stone/Ceramic Tile, Electric Dryer Hookup, Washer Hookup, Second Floor
Features
- Closet, Mud Room, Foyer
- Flooring: Flooring - Stone/Ceramic Tile, Flooring - Hardwood
- Has basement: No
- Number of fireplaces: 1
- Fireplace features: Family Room
Interior area
- Total structure area: 3,108
- Total interior livable area: 3,108 sqft
Property
Parking
- Total spaces: 6
- Parking features: Attached
- Attached garage spaces: 2
- Uncovered spaces: 4
Lot
- Size: 0.46 Acres
- Features: Corner Lot
Details
- Parcel number: 5154007
- Zoning: RES
Construction
Type & style
- Home type: SingleFamily
- Architectural style: Colonial
- Property subtype: Single Family Residence
Materials
- Frame
- Foundation: Concrete Perimeter
- Roof: Shingle
Condition
- Year built: 2023
Utilities & green energy
- Electric: 200+ Amp Service
- Sewer: Public Sewer
- Water: Public
Community & neighborhood
Location
- Region: Shrewsbury
Price history
| Date | Event | Price |
|---|---|---|
| 2/27/2024 | Sold | $1,220,000-1.5%$393/sqft |
Source: MLS PIN #73186706 | ||
| 12/11/2023 | Listed for sale | $1,239,000$399/sqft |
Source: MLS PIN #73186706 | ||
Public tax history
| Year | Property taxes | Tax assessment |
|---|---|---|
| 2025 | $13,610 +181.8% | $1,130,400 +189.8% |
| 2024 | $4,829 +31.4% | $390,100 +39.3% |
| 2023 | $3,674 +18.4% | $280,000 +27.3% |
Find assessor info on the county website
Neighborhood: 01545
Nearby schools
GreatSchools rating
- 8/10Spring Street Elementary SchoolGrades: K-4Distance: 0.5 mi
- 8/10Oak Middle SchoolGrades: 7-8Distance: 2.3 mi
- 8/10Shrewsbury Sr High SchoolGrades: 9-12Distance: 2.6 mi
Get a cash offer in 3 minutes
Find out how much your home could sell for in as little as 3 minutes with a no-obligation cash offer.
Estimated market value
$1,227,100
Get a cash offer in 3 minutes
Find out how much your home could sell for in as little as 3 minutes with a no-obligation cash offer.
Estimated market value
$1,227,100

