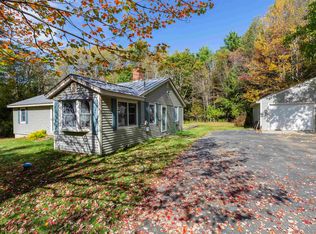Closed
Listed by:
Edward Emond,
KW Coastal and Lakes & Mountains Realty/Hanover 603-610-8500,
Randy B Snelling,
KW Coastal and Lakes & Mountains Realty/Hanover
Bought with: BHHS Verani Upper Valley
$892,000
225 Slayton Hill Road, Lebanon, NH 03766
3beds
2,712sqft
Single Family Residence
Built in 1999
5.18 Acres Lot
$912,000 Zestimate®
$329/sqft
$4,103 Estimated rent
Home value
$912,000
$793,000 - $1.04M
$4,103/mo
Zestimate® history
Loading...
Owner options
Explore your selling options
What's special
Colonial home located at the top of Slayton Hill Road. Southern exposure encourages the sun to stream in throughout the home. Convenient location just 6 miles to DHMC and Dartmouth College, yet lots of rural charm. Farmer's porch overlooks 5+ beautiful acres including gardens with berries to pick and apple, maple & American chestnut trees. Starting in your large entryway, enter your spacious kitchen with granite countertops and maple cabinets, open to the dining area on one side and the living room on the other side. Upstairs you will find a large main suite with a full bath including walk in shower and a whirlpool tub. Two guest bedrooms and a full bath finish the second floor. Lower level has a large family room/office and a 3/4 bath. Attached oversized 2 car garage with unfinished room above for future expansion. This is a great find convenient to the Upper Valley. Listing agent is related to the seller. Delayed showings until 3/08/2025. OPEN HOUSE Sat. 3/8 10am to Noon, Sun 3/9 11am to 1pm.
Zillow last checked: 8 hours ago
Listing updated: May 15, 2025 at 11:24am
Listed by:
Edward Emond,
KW Coastal and Lakes & Mountains Realty/Hanover 603-610-8500,
Randy B Snelling,
KW Coastal and Lakes & Mountains Realty/Hanover
Bought with:
Marco A Day
BHHS Verani Upper Valley
Source: PrimeMLS,MLS#: 5031190
Facts & features
Interior
Bedrooms & bathrooms
- Bedrooms: 3
- Bathrooms: 4
- Full bathrooms: 2
- 3/4 bathrooms: 1
- 1/2 bathrooms: 1
Heating
- Oil, Radiant
Cooling
- None
Appliances
- Included: Dishwasher, Dryer, Electric Range, Refrigerator, Washer
Features
- Kitchen Island, Kitchen/Dining, Kitchen/Living
- Flooring: Other, Tile, Vinyl
- Basement: Full,Partially Finished,Interior Entry
Interior area
- Total structure area: 3,254
- Total interior livable area: 2,712 sqft
- Finished area above ground: 2,232
- Finished area below ground: 480
Property
Parking
- Total spaces: 2
- Parking features: Paved, Parking Spaces 5 - 10
- Garage spaces: 2
Features
- Levels: Two
- Stories: 2
- Patio & porch: Patio, Covered Porch
- Exterior features: Shed
- Frontage length: Road frontage: 202
Lot
- Size: 5.18 Acres
- Features: Country Setting
Details
- Additional structures: Gazebo
- Parcel number: LBANM163B28L200
- Zoning description: RL2
Construction
Type & style
- Home type: SingleFamily
- Architectural style: Colonial
- Property subtype: Single Family Residence
Materials
- Wood Frame
- Foundation: Concrete
- Roof: Asphalt Shingle
Condition
- New construction: No
- Year built: 1999
Utilities & green energy
- Electric: Circuit Breakers, Generator Ready
- Sewer: Private Sewer
- Utilities for property: Cable
Community & neighborhood
Location
- Region: Lebanon
Price history
| Date | Event | Price |
|---|---|---|
| 5/15/2025 | Sold | $892,000+4.9%$329/sqft |
Source: | ||
| 3/11/2025 | Contingent | $850,000$313/sqft |
Source: | ||
| 3/6/2025 | Listed for sale | $850,000+78.9%$313/sqft |
Source: | ||
| 6/14/2018 | Sold | $475,000-2.9%$175/sqft |
Source: | ||
| 3/30/2018 | Pending sale | $489,000$180/sqft |
Source: Martha E. Diebold/Hanover #4681611 Report a problem | ||
Public tax history
| Year | Property taxes | Tax assessment |
|---|---|---|
| 2024 | $15,605 +8.2% | $593,800 |
| 2023 | $14,417 +5.4% | $593,800 |
| 2022 | $13,681 +15% | $593,800 +51.6% |
Find assessor info on the county website
Neighborhood: 03766
Nearby schools
GreatSchools rating
- 5/10Lebanon Middle SchoolGrades: 5-8Distance: 2.3 mi
- 7/10Lebanon High SchoolGrades: 9-12Distance: 2.9 mi
- NASchool Street SchoolGrades: K-2Distance: 2 mi
Schools provided by the listing agent
- District: Lebanon School District
Source: PrimeMLS. This data may not be complete. We recommend contacting the local school district to confirm school assignments for this home.

Get pre-qualified for a loan
At Zillow Home Loans, we can pre-qualify you in as little as 5 minutes with no impact to your credit score.An equal housing lender. NMLS #10287.
