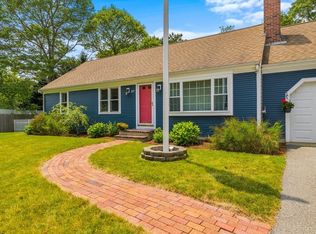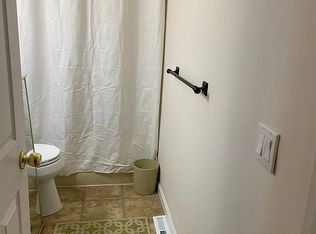Sold for $595,000
$595,000
225 Skunknet Road, Centerville, MA 02632
3beds
1,056sqft
Single Family Residence
Built in 1986
0.35 Acres Lot
$626,400 Zestimate®
$563/sqft
$3,172 Estimated rent
Home value
$626,400
$595,000 - $658,000
$3,172/mo
Zestimate® history
Loading...
Owner options
Explore your selling options
What's special
Welcome to the charming coastal town of Centerville, MA, where this comfortable well maintained 3-bedroom ranch home combines coastal allure with modern comforts. Situated in the heart of Cape Cod, this property provides a delightful retreat. As you step inside, you'll be greeted by the open and inviting living spaces with high ceilings and wood burning fireplace. The eat-in kitchen is adorned with stainless steel appliances and room for dining. The breakfast bar is an ideal spot for casual meals or catching up with friends over a cup of coffee.The primary bedroom features an ensuite bath for added privacy and relaxation. Two ample guest rooms plus a full bath complete the main living level. The finished lower level is perfect for guests, media or game room and includes extra space for storage and guest overflow. Stay cool during the warm summer months with central air conditioning. Outside, the expansive fenced yard and outdoor shower are perfect after a day at the beach.
Zillow last checked: 8 hours ago
Listing updated: September 06, 2024 at 08:27pm
Listed by:
Diana S Lucivero diana.lucivero@compass.com,
Compass Massachusetts, LLC
Bought with:
The Team of Cape Cod
Seaport Village Realty
Source: CCIMLS,MLS#: 22302494
Facts & features
Interior
Bedrooms & bathrooms
- Bedrooms: 3
- Bathrooms: 2
- Full bathrooms: 2
- Main level bathrooms: 2
Kitchen
- Description: Countertop(s): Laminate,Flooring: Tile,Door(s): Sliding
- Features: Breakfast Bar
Living room
- Description: Fireplace(s): Wood Burning,Flooring: Wood
- Features: HU Cable TV, Cathedral Ceiling(s), Ceiling Fan(s)
Heating
- Forced Air
Cooling
- Central Air
Appliances
- Included: Gas Water Heater
Features
- HU Cable TV, Recessed Lighting, Linen Closet
- Flooring: Wood, Tile, Laminate
- Doors: Sliding Doors
- Basement: Bulkhead Access,Interior Entry,Full,Finished
- Number of fireplaces: 1
- Fireplace features: Wood Burning
Interior area
- Total structure area: 1,056
- Total interior livable area: 1,056 sqft
Property
Parking
- Total spaces: 3
- Parking features: Garage - Attached, Open
- Attached garage spaces: 1
- Has uncovered spaces: Yes
Features
- Stories: 1
- Exterior features: Outdoor Shower, Private Yard, Underground Sprinkler
Lot
- Size: 0.35 Acres
- Features: Conservation Area, Medical Facility, Major Highway, House of Worship, Shopping, Level
Details
- Parcel number: 171285
- Zoning: RC
- Special conditions: Standard
Construction
Type & style
- Home type: SingleFamily
- Property subtype: Single Family Residence
Materials
- Clapboard
- Foundation: Poured
- Roof: Asphalt, Pitched
Condition
- Approximate
- New construction: No
- Year built: 1986
Utilities & green energy
- Sewer: Septic Tank
Community & neighborhood
Location
- Region: Centerville
Other
Other facts
- Listing terms: Conventional
- Road surface type: Paved
Price history
| Date | Event | Price |
|---|---|---|
| 9/1/2023 | Sold | $595,000+1%$563/sqft |
Source: | ||
| 7/31/2023 | Pending sale | $589,000$558/sqft |
Source: | ||
| 7/28/2023 | Listed for sale | $589,000$558/sqft |
Source: | ||
| 7/19/2023 | Pending sale | $589,000$558/sqft |
Source: | ||
| 7/9/2023 | Listed for sale | $589,000$558/sqft |
Source: | ||
Public tax history
| Year | Property taxes | Tax assessment |
|---|---|---|
| 2025 | $3,886 +5.1% | $480,300 +1.4% |
| 2024 | $3,698 +6.5% | $473,500 +13.7% |
| 2023 | $3,472 +3.9% | $416,300 +20% |
Find assessor info on the county website
Neighborhood: Centerville
Nearby schools
GreatSchools rating
- 7/10West Villages Elementary SchoolGrades: K-3Distance: 1.3 mi
- 5/10Barnstable Intermediate SchoolGrades: 6-7Distance: 2.2 mi
- 4/10Barnstable High SchoolGrades: 8-12Distance: 2.3 mi
Schools provided by the listing agent
- District: Barnstable
Source: CCIMLS. This data may not be complete. We recommend contacting the local school district to confirm school assignments for this home.
Get a cash offer in 3 minutes
Find out how much your home could sell for in as little as 3 minutes with a no-obligation cash offer.
Estimated market value$626,400
Get a cash offer in 3 minutes
Find out how much your home could sell for in as little as 3 minutes with a no-obligation cash offer.
Estimated market value
$626,400

