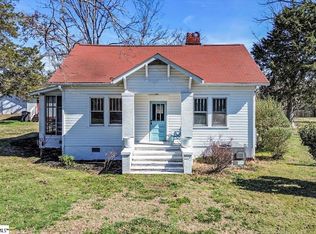Sold for $1,386,000 on 04/01/25
$1,386,000
225 Singing Hall Rd, Piedmont, SC 29673
4beds
4,234sqft
Single Family Residence, Residential
Built in 2008
5.65 Acres Lot
$1,054,200 Zestimate®
$327/sqft
$2,992 Estimated rent
Home value
$1,054,200
$917,000 - $1.20M
$2,992/mo
Zestimate® history
Loading...
Owner options
Explore your selling options
What's special
Step into timeless elegance at 225 Singing Hall Rd, where every detail has been thoughtfully designed to blend modern comfort with historic charm. This stunning home boasts exquisite hardwood floors crafted from reclaimed wood from a local mill, giving the interior a rich sense of history and character. The main level is an entertainer's dream with two spacious primary suites, each featuring luxurious en-suite bathrooms, perfect for hosting guests or accommodating multi-generational living. The custom trimwork throughout the home showcases impeccable craftsmanship, adding sophistication and warmth to every room. Convenience meets functionality with a cleverly placed laundry chute, making daily chores a breeze. Enjoy year-round relaxation in the inviting four-seasons porch, a sunlit retreat ideal for morning coffee or evening unwinding. Whether you're captivated by the home's unique connection to local history, its thoughtful layout, or its charming details, 225 Singing Hall Rd is more than a house—it's a masterpiece waiting to be called home. Schedule your private showing today to experience this one-of-a-kind property for yourself!
Zillow last checked: 8 hours ago
Listing updated: April 01, 2025 at 10:39am
Listed by:
Sarah McConnell 864-551-0298,
BHHS C Dan Joyner - Midtown
Bought with:
Blair Miller
Wilson Associates
Source: Greater Greenville AOR,MLS#: 1546079
Facts & features
Interior
Bedrooms & bathrooms
- Bedrooms: 4
- Bathrooms: 5
- Full bathrooms: 3
- 1/2 bathrooms: 2
- Main level bathrooms: 2
- Main level bedrooms: 2
Primary bedroom
- Area: 360
- Dimensions: 20 x 18
Bedroom 2
- Area: 240
- Dimensions: 12 x 20
Bedroom 3
- Area: 238
- Dimensions: 14 x 17
Bedroom 4
- Area: 169
- Dimensions: 13 x 13
Primary bathroom
- Features: Double Sink, Full Bath, Tub-Garden, Walk-In Closet(s)
- Level: Main
Dining room
- Area: 299
- Dimensions: 23 x 13
Kitchen
- Area: 208
- Dimensions: 16 x 13
Living room
- Area: 396
- Dimensions: 18 x 22
Bonus room
- Area: 209
- Dimensions: 11 x 19
Heating
- Natural Gas
Cooling
- Central Air, Electric
Appliances
- Included: Dishwasher, Disposal, Dryer, Freezer, Refrigerator, Washer, Microwave, Gas Water Heater, Tankless Water Heater
- Laundry: 1st Floor
Features
- 2 Story Foyer, High Ceilings, Central Vacuum, Granite Counters, Soaking Tub, Pantry, Pot Filler Faucet
- Flooring: Wood
- Basement: None
- Attic: Storage
- Number of fireplaces: 2
- Fireplace features: Gas Log, Ventless, Wood Burning
Interior area
- Total structure area: 4,285
- Total interior livable area: 4,234 sqft
Property
Parking
- Total spaces: 3
- Parking features: Attached, Workshop in Garage, Carport, Key Pad Entry, Gravel, Paved
- Attached garage spaces: 3
- Has carport: Yes
- Has uncovered spaces: Yes
Features
- Levels: Two
- Stories: 2
- Patio & porch: Patio, Enclosed, Front Porch
- Has private pool: Yes
- Pool features: In Ground
Lot
- Size: 5.65 Acres
- Features: Few Trees, 5 - 10 Acres
Details
- Parcel number: 1910005006
Construction
Type & style
- Home type: SingleFamily
- Architectural style: Traditional,Craftsman
- Property subtype: Single Family Residence, Residential
Materials
- Brick Veneer, Hardboard Siding
- Foundation: Crawl Space
- Roof: Composition
Condition
- Year built: 2008
Utilities & green energy
- Sewer: Septic Tank
- Water: Public
Community & neighborhood
Security
- Security features: Smoke Detector(s)
Community
- Community features: None
Location
- Region: Piedmont
- Subdivision: None
Price history
| Date | Event | Price |
|---|---|---|
| 4/1/2025 | Sold | $1,386,000-7.5%$327/sqft |
Source: | ||
| 2/22/2025 | Contingent | $1,499,000$354/sqft |
Source: | ||
| 1/20/2025 | Listed for sale | $1,499,000+4182.9%$354/sqft |
Source: | ||
| 6/27/2007 | Sold | $35,000$8/sqft |
Source: Public Record Report a problem | ||
Public tax history
| Year | Property taxes | Tax assessment |
|---|---|---|
| 2024 | -- | $27,540 |
| 2023 | $8,273 +3% | $27,540 |
| 2022 | $8,034 +3.1% | $27,540 +26.6% |
Find assessor info on the county website
Neighborhood: 29673
Nearby schools
GreatSchools rating
- 5/10Wren Elementary SchoolGrades: PK-5Distance: 0.6 mi
- 5/10Wren Middle SchoolGrades: 6-8Distance: 0.8 mi
- 9/10Wren High SchoolGrades: 9-12Distance: 0.6 mi
Schools provided by the listing agent
- Elementary: Wren
- Middle: Wren
- High: Wren
Source: Greater Greenville AOR. This data may not be complete. We recommend contacting the local school district to confirm school assignments for this home.
Get a cash offer in 3 minutes
Find out how much your home could sell for in as little as 3 minutes with a no-obligation cash offer.
Estimated market value
$1,054,200
Get a cash offer in 3 minutes
Find out how much your home could sell for in as little as 3 minutes with a no-obligation cash offer.
Estimated market value
$1,054,200
