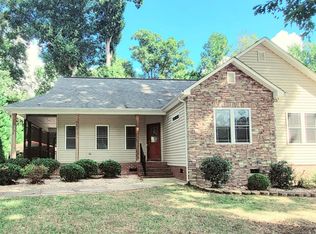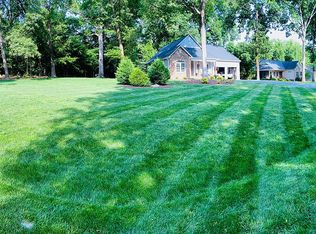Closed
$435,000
225 Simpson Rd, Locust, NC 28097
3beds
1,883sqft
Single Family Residence
Built in 2014
1.09 Acres Lot
$439,900 Zestimate®
$231/sqft
$2,100 Estimated rent
Home value
$439,900
$378,000 - $515,000
$2,100/mo
Zestimate® history
Loading...
Owner options
Explore your selling options
What's special
This one owner custom built, low maintenance home shows like new and just needs your personal touch to make it home. Inside, the open split floor plan offers room for entertaining with it's spacious kitchen island/bar, open dining area and the addition of a home office that can be utilized as a den, play space or hobby room. Outside, the stone paver screened porch and patio allows for living space for those who would rather be outdoors. There's a black metal fenced backyard whit wooded acreage offering Mother Nature's playground, complete with a branch at the back, for those who like to explore. If you're the home hobbyist, the oversized, partial tandem two car garage offers workspace or there's the 12x20 insulated Better Built wired building, complete with windows and a solar paneled indoor motion detection light.
Zillow last checked: 8 hours ago
Listing updated: July 09, 2024 at 11:17am
Listing Provided by:
Cindy McCoy cmccoy1@bellsouth.net,
McCoy Real Estate Inc
Bought with:
Todd Wooley
Lantern Realty & Development, LLC
Source: Canopy MLS as distributed by MLS GRID,MLS#: 4145729
Facts & features
Interior
Bedrooms & bathrooms
- Bedrooms: 3
- Bathrooms: 2
- Full bathrooms: 2
- Main level bedrooms: 3
Primary bedroom
- Features: Ceiling Fan(s), En Suite Bathroom, Split BR Plan, Vaulted Ceiling(s)
- Level: Main
Bedroom s
- Features: Split BR Plan
- Level: Main
Bedroom s
- Features: Split BR Plan
- Level: Main
Bathroom full
- Features: Walk-In Closet(s)
- Level: Main
Bathroom full
- Level: Main
Dining area
- Features: Open Floorplan
- Level: Main
Kitchen
- Features: Breakfast Bar, Kitchen Island, Open Floorplan
- Level: Main
Laundry
- Level: Main
Living room
- Features: Open Floorplan
- Level: Main
Office
- Level: Main
Heating
- Central, Electric
Cooling
- Central Air, Electric
Appliances
- Included: Convection Oven, Dishwasher, Disposal, Electric Range, Electric Water Heater, Exhaust Hood, Plumbed For Ice Maker, Self Cleaning Oven
- Laundry: Laundry Room
Features
- Attic Other, Breakfast Bar, Kitchen Island, Open Floorplan, Pantry, Walk-In Closet(s)
- Flooring: Carpet, Hardwood, Tile
- Doors: Insulated Door(s), Pocket Doors
- Windows: Insulated Windows
- Has basement: No
- Attic: Other
- Fireplace features: Living Room, Wood Burning
Interior area
- Total structure area: 1,883
- Total interior livable area: 1,883 sqft
- Finished area above ground: 1,883
- Finished area below ground: 0
Property
Parking
- Total spaces: 4
- Parking features: Attached Garage, Garage Door Opener, Garage Faces Front, Keypad Entry, Garage on Main Level
- Attached garage spaces: 2
- Uncovered spaces: 2
Features
- Levels: One
- Stories: 1
- Patio & porch: Front Porch, Rear Porch, Screened
- Fencing: Back Yard
Lot
- Size: 1.09 Acres
- Dimensions: 100 x 468 x 126 x 442
Details
- Additional structures: Outbuilding
- Parcel number: 557401197144
- Zoning: NR
- Special conditions: Standard
Construction
Type & style
- Home type: SingleFamily
- Property subtype: Single Family Residence
Materials
- Hardboard Siding, Vinyl
- Foundation: Slab
Condition
- New construction: No
- Year built: 2014
Utilities & green energy
- Sewer: Public Sewer
- Water: City
Community & neighborhood
Security
- Security features: Security System
Location
- Region: Locust
- Subdivision: None
Other
Other facts
- Listing terms: Cash,Conventional,FHA,VA Loan
- Road surface type: Gravel, Paved
Price history
| Date | Event | Price |
|---|---|---|
| 7/9/2024 | Sold | $435,000-1.1%$231/sqft |
Source: | ||
| 7/8/2024 | Pending sale | $440,000$234/sqft |
Source: | ||
| 5/30/2024 | Listed for sale | $440,000$234/sqft |
Source: | ||
Public tax history
| Year | Property taxes | Tax assessment |
|---|---|---|
| 2025 | $3,086 +17.9% | $335,485 +39.7% |
| 2024 | $2,617 +2.6% | $240,125 +2.6% |
| 2023 | $2,552 -3.6% | $234,138 |
Find assessor info on the county website
Neighborhood: 28097
Nearby schools
GreatSchools rating
- 9/10Locust Elementary SchoolGrades: K-5Distance: 1.2 mi
- 6/10West Stanly Middle SchoolGrades: 6-8Distance: 3.4 mi
- 5/10West Stanly High SchoolGrades: 9-12Distance: 5.1 mi
Get a cash offer in 3 minutes
Find out how much your home could sell for in as little as 3 minutes with a no-obligation cash offer.
Estimated market value$439,900
Get a cash offer in 3 minutes
Find out how much your home could sell for in as little as 3 minutes with a no-obligation cash offer.
Estimated market value
$439,900

