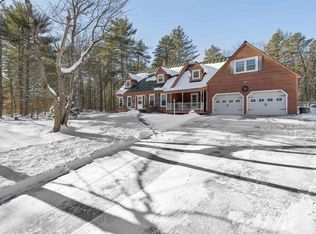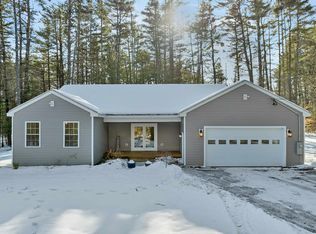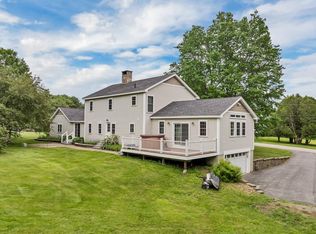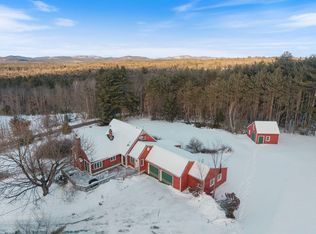PRICED REDUCED - GREAT OPPORTUNITY! Breathtaking views of Province Lake and the surrounding mountains define this private 66-acre retreat. This beautifully updated 1780 Colonial offers peace, space, and timeless country charm. Surrounded by open fields, stone walls, and natural beauty, you'll enjoy the views in every season. Splash in the 32-foot above-ground pool, unwind in the screened room on the deck, soak in the 5-person Sundance hot tub, or relax in the spacious sunroom while taking in the scenery—you may never want to leave. The home has seen extensive updates, including plumbing, electrical, siding, windows, insulation, flooring, septic system, on-demand propane water heater, roof, well pump, and more. It's efficiently heated with an outdoor wood furnace, 3 zones, and an oil furnace as backup. Inside, you’ll find 3 bedrooms and 2 baths, with a 5-bedroom septic system for future flexibility. Two bedrooms were combined to create a spacious primary suite. Living spaces include a cozy family/dining room with exposed beams and a decorative beehive oven, a formal living room, & a large sunroom with year-round views. The kitchen features a walk-in pantry and convenient first-floor laundry. The detached Gambrel garage includes an upper-level hangout with a pool table and ample storage. ATV trails on the property with snowmobile trails by your driveway, making this a dream for outdoor enthusiasts. A rare opportunity to own a view property with classic New England Charm.
Active
Listed by:
Lynn A O'Connor,
EXP Realty Cell:603-387-2886
$690,000
225 Simon Hill Road, Effingham, NH 03882
3beds
2,731sqft
Est.:
Single Family Residence
Built in 1780
66 Acres Lot
$-- Zestimate®
$253/sqft
$-- HOA
What's special
Convenient first-floor laundrySurrounded by open fieldsDecorative beehive ovenSpacious sunroomStone wallsNatural beautySpacious primary suite
- 205 days |
- 3,091 |
- 138 |
Zillow last checked: 8 hours ago
Listing updated: December 11, 2025 at 01:53pm
Listed by:
Lynn A O'Connor,
EXP Realty Cell:603-387-2886
Source: PrimeMLS,MLS#: 5052376
Tour with a local agent
Facts & features
Interior
Bedrooms & bathrooms
- Bedrooms: 3
- Bathrooms: 2
- Full bathrooms: 1
- 3/4 bathrooms: 1
Heating
- Oil, Hot Water, Zoned, Wood Furnace
Cooling
- None
Appliances
- Included: Dishwasher, Dryer, Gas Range, Refrigerator, Washer
- Laundry: Laundry Hook-ups
Features
- Hearth, Natural Light
- Flooring: Other, Wood
- Windows: Blinds
- Basement: Unfinished,Interior Entry
- Attic: Walk-up
- Number of fireplaces: 1
- Fireplace features: 1 Fireplace
Interior area
- Total structure area: 4,692
- Total interior livable area: 2,731 sqft
- Finished area above ground: 2,731
- Finished area below ground: 0
Video & virtual tour
Property
Parking
- Total spaces: 1
- Parking features: Dirt, Garage, On Site
- Garage spaces: 1
Accessibility
- Accessibility features: 1st Floor Laundry
Features
- Levels: 2.5
- Stories: 2.5
- Patio & porch: Screened Porch
- Exterior features: Deck
- Has private pool: Yes
- Pool features: Above Ground
- Has spa: Yes
- Spa features: Heated
- Has view: Yes
- View description: Water, Lake, Mountain(s)
- Has water view: Yes
- Water view: Water,Lake
- Waterfront features: Stream
- Body of water: Province Lake
- Frontage length: Road frontage: 875
Lot
- Size: 66 Acres
- Features: Agricultural, Country Setting, Horse/Animal Farm, Secluded, Sloped, Views, Wooded, Near Snowmobile Trails, Rural, Near ATV Trail
Details
- Parcel number: EFFIM00418B000002L000000
- Zoning description: Rural Agriculture 01
Construction
Type & style
- Home type: SingleFamily
- Architectural style: Colonial
- Property subtype: Single Family Residence
Materials
- Post and Beam
- Foundation: Concrete, Granite, Stone
- Roof: Asphalt Shingle
Condition
- New construction: No
- Year built: 1780
Utilities & green energy
- Electric: Circuit Breakers
- Sewer: 1500+ Gallon, Private Sewer, Septic Design Available
- Utilities for property: Propane
Community & HOA
Location
- Region: Effingham
Financial & listing details
- Price per square foot: $253/sqft
- Tax assessed value: $636,389
- Annual tax amount: $9,787
- Date on market: 7/18/2025
- Road surface type: Dirt
Estimated market value
Not available
Estimated sales range
Not available
$2,402/mo
Price history
Price history
| Date | Event | Price |
|---|---|---|
| 9/22/2025 | Price change | $690,000-7.9%$253/sqft |
Source: | ||
| 9/4/2025 | Price change | $749,000-5.2%$274/sqft |
Source: | ||
| 8/7/2025 | Price change | $790,000-11.2%$289/sqft |
Source: | ||
| 7/18/2025 | Listed for sale | $890,000+85.5%$326/sqft |
Source: | ||
| 3/25/2020 | Listing removed | $479,900$176/sqft |
Source: BHHS Verani Wolfeboro #4623489 Report a problem | ||
Public tax history
Public tax history
| Year | Property taxes | Tax assessment |
|---|---|---|
| 2024 | $10,160 +11.4% | $369,199 -0.1% |
| 2023 | $9,120 +4.6% | $369,396 -0.1% |
| 2022 | $8,715 +10.7% | $369,735 -0.2% |
Find assessor info on the county website
BuyAbility℠ payment
Est. payment
$3,528/mo
Principal & interest
$2676
Property taxes
$610
Home insurance
$242
Climate risks
Neighborhood: 03882
Nearby schools
GreatSchools rating
- 7/10Effingham Elementary SchoolGrades: K-6Distance: 7.1 mi
- 6/10Kingswood Regional Middle SchoolGrades: 7-8Distance: 11.4 mi
- 7/10Kingswood Regional High SchoolGrades: 9-12Distance: 11.5 mi
Schools provided by the listing agent
- Elementary: Effingham Elementary School
- Middle: Kingswood Regional Middle
- High: Kingswood Regional High School
- District: Governor Wentworth Regional
Source: PrimeMLS. This data may not be complete. We recommend contacting the local school district to confirm school assignments for this home.
- Loading
- Loading




