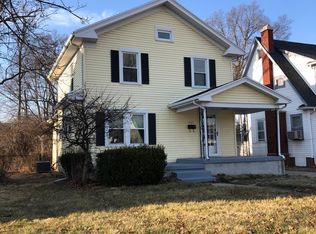Sold for $225,000
$225,000
225 Shroyer Rd, Dayton, OH 45419
3beds
1,366sqft
Single Family Residence
Built in 1919
5,039.89 Square Feet Lot
$234,700 Zestimate®
$165/sqft
$1,474 Estimated rent
Home value
$234,700
$211,000 - $261,000
$1,474/mo
Zestimate® history
Loading...
Owner options
Explore your selling options
What's special
Welcome to this beautifully remodeled 2-story home, offering modern comfort and stylish living. This house features 3 spacious bedrooms and 1 well-appointed bathroom. Inside, you'll find fresh interior paint complemented by updated lighting fixtures throughout the house. The kitchen is a chef's dream, completely redone with new countertops, cabinets, and high-quality stainless steel appliances. It's the perfect space to prepare meals and entertain. Adjacent to the kitchen, the dining room features a charming built-in cabinet, adding both character and practical storage. One of the bedrooms includes a cozy window seat, providing a perfect nook for reading or relaxing. Additionally, the home features new double-hung, double-pane windows throughout, ensuring energy efficiency and a modern touch. New exterior and interior doors, complete with updated hardware for a contemporary look. The flooring has been upgraded with New LVP and carpet throughout. The house also includes an unfinished basement with a washer/dryer hookup, utility sink, and a new water heater installed in 2023. Outside, you'll find a two-car detached garage, offering ample space for vehicles and additional storage. With these comprehensive updates, this remodeled 2-story house is move-in ready and waiting for you to call it home.
Zillow last checked: 8 hours ago
Listing updated: August 28, 2024 at 10:26am
Listed by:
Megan Boldt (937)530-4904,
Keller Williams Community Part,
Ryan Gillen 937-673-0830,
Keller Williams Community Part
Bought with:
Jaimi Leasure, 2018001677
Coldwell Banker Heritage
Source: DABR MLS,MLS#: 917536 Originating MLS: Dayton Area Board of REALTORS
Originating MLS: Dayton Area Board of REALTORS
Facts & features
Interior
Bedrooms & bathrooms
- Bedrooms: 3
- Bathrooms: 1
- Full bathrooms: 1
Bedroom
- Level: Second
- Dimensions: 11 x 10
Bedroom
- Level: Second
- Dimensions: 13 x 11
Bedroom
- Level: Second
- Dimensions: 10 x 12
Dining room
- Level: Main
- Dimensions: 11 x 11
Kitchen
- Level: Main
- Dimensions: 12 x 10
Living room
- Level: Main
- Dimensions: 15 x 16
Office
- Level: Main
- Dimensions: 10 x 7
Heating
- Natural Gas
Cooling
- Central Air
Appliances
- Included: Cooktop, Dishwasher, Disposal, Microwave, Range, Refrigerator
Features
- Granite Counters, Remodeled
- Windows: Double Hung
- Basement: Unfinished
- Fireplace features: Decorative
Interior area
- Total structure area: 1,366
- Total interior livable area: 1,366 sqft
Property
Parking
- Total spaces: 2
- Parking features: Detached, Garage, Two Car Garage
- Garage spaces: 2
Features
- Levels: Two
- Stories: 2
Lot
- Size: 5,039 sqft
Details
- Parcel number: R72138030003
- Zoning: Residential
- Zoning description: Residential
Construction
Type & style
- Home type: SingleFamily
- Property subtype: Single Family Residence
Materials
- Vinyl Siding
Condition
- Year built: 1919
Utilities & green energy
- Water: Public
- Utilities for property: Water Available
Community & neighborhood
Location
- Region: Dayton
- Subdivision: City/Dayton Rev
Other
Other facts
- Listing terms: Conventional,FHA,VA Loan
- Ownership: Agent Owned
Price history
| Date | Event | Price |
|---|---|---|
| 8/27/2024 | Sold | $225,000$165/sqft |
Source: | ||
| 8/15/2024 | Pending sale | $225,000$165/sqft |
Source: DABR MLS #917536 Report a problem | ||
| 8/13/2024 | Listed for sale | $225,000+125%$165/sqft |
Source: DABR MLS #917536 Report a problem | ||
| 3/10/2023 | Sold | $100,000+9.1%$73/sqft |
Source: Public Record Report a problem | ||
| 4/5/2022 | Sold | $91,700+227.5%$67/sqft |
Source: Public Record Report a problem | ||
Public tax history
| Year | Property taxes | Tax assessment |
|---|---|---|
| 2024 | $3,101 -30.5% | $52,610 |
| 2023 | $4,463 +64.1% | $52,610 +40% |
| 2022 | $2,720 +0.5% | $37,590 |
Find assessor info on the county website
Neighborhood: Shroyer Park
Nearby schools
GreatSchools rating
- 4/10Horace Mann Pre-K-8 SchoolGrades: PK-6Distance: 0.4 mi
- 2/10Belmont High SchoolGrades: 7-12Distance: 0.5 mi
Schools provided by the listing agent
- District: Dayton
Source: DABR MLS. This data may not be complete. We recommend contacting the local school district to confirm school assignments for this home.

Get pre-qualified for a loan
At Zillow Home Loans, we can pre-qualify you in as little as 5 minutes with no impact to your credit score.An equal housing lender. NMLS #10287.
