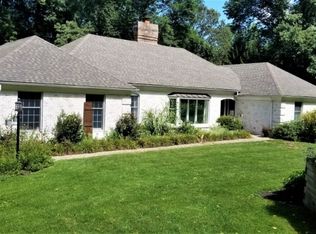Large colonial on over 2 ac on rural country lane BUT only minutes to exit 12 of Rte 80. Home offers true hardwood floors on both levels. Large living (w/WBFP), dining, and family rooms. Large country tiled floored kitchen w/dining area plus access to Sunroom and deck with stairs to lower level decks, 1st floor laundry plus powder room. Lower level offers walk out basement, access to over size 2 car garage, utility room, and sliders off large tiled floored rec room to lower deck. Solar panels plus 5 zone hotwater baseBOArd heat fueled by oil with tank in basement. Spacious master bedroom with full tiled master bath double vanity and shower. Main bath is fully tiled with vanity and tub-shower, NOT A SHORT SALE.
This property is off market, which means it's not currently listed for sale or rent on Zillow. This may be different from what's available on other websites or public sources.
