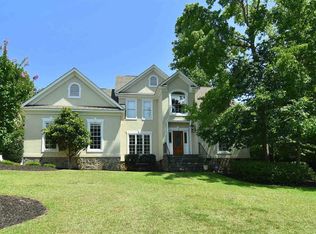This home has wow factor! Imagine coming home to complete tranquility. Pulling up to the view of a stocked pond in your own backyard would be incredible. Home features a well landscaped yard front and back. Backyard overlooks the pond and has custom bilevel deck and shaded patio spaces. Home features french door entry, plantation shutters on every window and custom molding throughout. Over 3800 sqft of gorgeous living, 4 possibly 5 bedrooms and 3.5. bathrooms. Formal dining room, den\office, living room, breakfast room, custom kitchen, built-in microwave and oven, granite countertops. Downstairs includes a master bedroom\In-law suite with full bath, Half bath, laundry room, pantry, utility closet. Upstairs includes incredible master suite with gorgeous pond views. Master bath has dual walk-in spa shower and large jetted tub as well as custom built-ins, large double vanity, and his and her closets. Two more bedrooms featuring individual wash rooms and a shared Jack and Jill bathroom. Upstairs hall has closet space and custom built-ins. Loft space is large enough to be a media room. There's an extra room off of the loft that could be used as a 5th bedroom. There is also a walk-in insulated attic space that is perfect for storage. Neighborhood has beautifully well maintained pool and cabana.
This property is off market, which means it's not currently listed for sale or rent on Zillow. This may be different from what's available on other websites or public sources.
