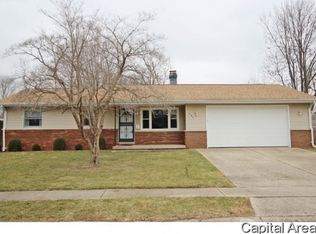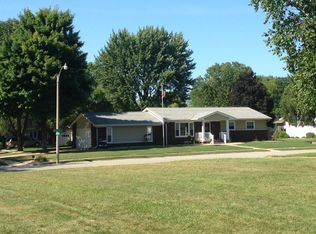Sold for $172,000 on 04/25/23
$172,000
225 Saxon Dr, Springfield, IL 62704
3beds
1,384sqft
Single Family Residence, Residential
Built in 1973
9,000 Square Feet Lot
$207,900 Zestimate®
$124/sqft
$1,735 Estimated rent
Home value
$207,900
$198,000 - $218,000
$1,735/mo
Zestimate® history
Loading...
Owner options
Explore your selling options
What's special
A beautiful & wonderfully solid, partial brick home in Sherwood. This 3 bedroom, 2 full bathroom home sits on a corner lot just steps from Vredenburg Park & the Wabash Bike Trail. Although it may be time for a few updates, it is move-in ready and immaculate! A large kitchen which opens to the dining room. A big pantry and spacious laundry room. Replacement windows throughout all but one room. The attached oversized 2 car garage has hot and cold water access. A beautiful covered front porch & a deck in the back. The roof is approximately 5 years old with a full tear off. Furnace approximately 2012. This one won't last!
Zillow last checked: 8 hours ago
Listing updated: April 30, 2023 at 01:01pm
Listed by:
Jerry George Pref:217-638-1360,
The Real Estate Group, Inc.
Bought with:
Randy Aldrich, 475105744
The Real Estate Group, Inc.
Source: RMLS Alliance,MLS#: CA1021075 Originating MLS: Capital Area Association of Realtors
Originating MLS: Capital Area Association of Realtors

Facts & features
Interior
Bedrooms & bathrooms
- Bedrooms: 3
- Bathrooms: 2
- Full bathrooms: 2
Bedroom 1
- Level: Main
- Dimensions: 10ft 1in x 12ft 7in
Bedroom 2
- Level: Main
- Dimensions: 11ft 9in x 10ft 0in
Bedroom 3
- Level: Main
- Dimensions: 12ft 8in x 9ft 6in
Other
- Level: Main
- Dimensions: 9ft 1in x 12ft 1in
Additional room
- Description: Full Hall Bath
- Level: Main
- Dimensions: 8ft 1in x 8ft 4in
Additional room 2
- Description: Master ensuite
- Level: Main
- Dimensions: 7ft 5in x 3ft 1in
Kitchen
- Level: Main
- Dimensions: 21ft 0in x 12ft 1in
Laundry
- Level: Main
- Dimensions: 8ft 0in x 10ft 6in
Living room
- Level: Main
- Dimensions: 20ft 9in x 13ft 5in
Main level
- Area: 1384
Heating
- Forced Air
Cooling
- Central Air
Appliances
- Included: Disposal, Range Hood, Range, Refrigerator, Gas Water Heater
Features
- Windows: Replacement Windows, Blinds
- Basement: Crawl Space
- Attic: Storage
Interior area
- Total structure area: 1,384
- Total interior livable area: 1,384 sqft
Property
Parking
- Total spaces: 2
- Parking features: Attached, Oversized, Paved
- Attached garage spaces: 2
Features
- Patio & porch: Deck, Porch
Lot
- Size: 9,000 sqft
- Dimensions: 120 x 75
- Features: Level
Details
- Parcel number: 2207.0382010
Construction
Type & style
- Home type: SingleFamily
- Architectural style: Ranch
- Property subtype: Single Family Residence, Residential
Materials
- Frame, Vinyl Siding
- Foundation: Block
- Roof: Shingle
Condition
- New construction: No
- Year built: 1973
Utilities & green energy
- Sewer: Public Sewer
- Water: Public
- Utilities for property: Cable Available
Community & neighborhood
Location
- Region: Springfield
- Subdivision: Sherwood
Other
Other facts
- Road surface type: Paved
Price history
| Date | Event | Price |
|---|---|---|
| 4/25/2023 | Sold | $172,000-1.4%$124/sqft |
Source: | ||
| 3/23/2023 | Pending sale | $174,500$126/sqft |
Source: | ||
| 3/20/2023 | Listed for sale | $174,500$126/sqft |
Source: | ||
Public tax history
| Year | Property taxes | Tax assessment |
|---|---|---|
| 2024 | $3,661 +6.6% | $54,582 +9.5% |
| 2023 | $3,435 +8.6% | $49,856 +7.7% |
| 2022 | $3,162 +4.7% | $46,287 +3.9% |
Find assessor info on the county website
Neighborhood: 62704
Nearby schools
GreatSchools rating
- 8/10Sandburg Elementary SchoolGrades: K-5Distance: 0.6 mi
- 3/10Benjamin Franklin Middle SchoolGrades: 6-8Distance: 1.8 mi
- 2/10Springfield Southeast High SchoolGrades: 9-12Distance: 4.4 mi
Schools provided by the listing agent
- High: Springfield Southeast
Source: RMLS Alliance. This data may not be complete. We recommend contacting the local school district to confirm school assignments for this home.

Get pre-qualified for a loan
At Zillow Home Loans, we can pre-qualify you in as little as 5 minutes with no impact to your credit score.An equal housing lender. NMLS #10287.

