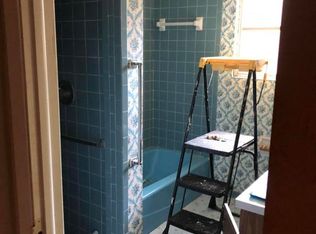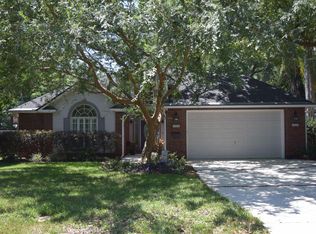Closed
$340,000
225 SANDRA Road, Jacksonville, FL 32211
3beds
1,641sqft
Single Family Residence
Built in 1955
8,712 Square Feet Lot
$338,200 Zestimate®
$207/sqft
$1,919 Estimated rent
Home value
$338,200
$321,000 - $355,000
$1,919/mo
Zestimate® history
Loading...
Owner options
Explore your selling options
What's special
**UPDATED**FRESHLY PAINTED**FENCED BACKYARD**Discover this charming and updated BRICK HOME, radiating fresh appeal with a FRESHLY PAINTED INTERIOR AND EXTERIOR! Boasting 3 bd/3ba across a comfortable 1,641sqft, this residence features stylish touches like cute lighting fixtures and elegant gold accents throughout. The heart of the home is an UPDATED KITCHEN, showcasing NEW CABINETRY and NEW APPLIANCES. You'll love the seamless look of NEW WOOD-LIKE LVP FLOORING throughout, complemented by tons of natural light creating a bright and airy atmosphere. All bathrooms feature luxurious floor-to-ceiling tile. The OPEN LAYOUT flows beautifully, centered around a cozy BRICK FIREPLACE in the living room. Outside, enjoy your private fenced-in backyard with a COVERED PATIO, ideal for relaxation or entertaining. The FRESHLY DONE LANDSCAPING enhances the home's curb appeal, and a 2-car garage provides ample parking and storage. This home is truly MOVE-IN READY
Zillow last checked: 8 hours ago
Listing updated: November 13, 2025 at 03:15pm
Listed by:
CHAD NEUMANN 904-720-8411,
CHAD AND SANDY REAL ESTATE GROUP 904-720-8411,
RACHEL M LANDIN 904-614-4600
Bought with:
MARY MONTEIRO, 3445082
CHAD AND SANDY REAL ESTATE GROUP
Source: realMLS,MLS#: 2110159
Facts & features
Interior
Bedrooms & bathrooms
- Bedrooms: 3
- Bathrooms: 3
- Full bathrooms: 2
- 1/2 bathrooms: 1
Heating
- Central, Electric, Heat Pump
Cooling
- Central Air, Electric
Appliances
- Included: Dishwasher, Electric Range, Electric Water Heater, Microwave, Refrigerator
- Laundry: Electric Dryer Hookup, Washer Hookup
Features
- Ceiling Fan(s), Eat-in Kitchen, Open Floorplan, Primary Bathroom - Shower No Tub
- Flooring: Laminate, Tile
- Number of fireplaces: 1
Interior area
- Total interior livable area: 1,641 sqft
Property
Parking
- Total spaces: 2
- Parking features: Additional Parking, Attached, Garage, Off Street
- Attached garage spaces: 2
Features
- Levels: One
- Stories: 1
- Patio & porch: Covered, Front Porch, Rear Porch
- Fencing: Back Yard,Wood
Lot
- Size: 8,712 sqft
- Dimensions: 70 x 125
- Features: Cleared, Corner Lot
Details
- Additional structures: Shed(s)
- Parcel number: 1288720000
- Zoning description: Residential
Construction
Type & style
- Home type: SingleFamily
- Architectural style: Traditional
- Property subtype: Single Family Residence
Materials
- Roof: Shingle
Condition
- Updated/Remodeled
- New construction: No
- Year built: 1955
Utilities & green energy
- Sewer: Public Sewer
- Water: Public, Well
- Utilities for property: Cable Available, Electricity Available, Sewer Available, Water Available
Community & neighborhood
Security
- Security features: Smoke Detector(s)
Location
- Region: Jacksonville
- Subdivision: Clifton
Other
Other facts
- Listing terms: Cash,Conventional,FHA,VA Loan
- Road surface type: Asphalt
Price history
| Date | Event | Price |
|---|---|---|
| 11/12/2025 | Sold | $340,000-1.4%$207/sqft |
Source: | ||
| 10/16/2025 | Price change | $345,000-1.1%$210/sqft |
Source: | ||
| 8/1/2025 | Price change | $349,000-0.8%$213/sqft |
Source: | ||
| 7/8/2025 | Price change | $351,800-0.9%$214/sqft |
Source: | ||
| 6/20/2025 | Listed for sale | $355,000+61.4%$216/sqft |
Source: | ||
Public tax history
| Year | Property taxes | Tax assessment |
|---|---|---|
| 2024 | $3,674 -2.3% | $193,785 -1.9% |
| 2023 | $3,760 +26.4% | $197,595 +28.7% |
| 2022 | $2,975 +12% | $153,591 +10% |
Find assessor info on the county website
Neighborhood: Clifton
Nearby schools
GreatSchools rating
- 5/10Arlington Elementary SchoolGrades: PK-5Distance: 0.7 mi
- 3/10Arlington Middle SchoolGrades: 6-8Distance: 2.4 mi
- 2/10Terry Parker High SchoolGrades: 9-12Distance: 2.3 mi
Schools provided by the listing agent
- Elementary: Arlington
- Middle: Arlington
- High: Terry Parker
Source: realMLS. This data may not be complete. We recommend contacting the local school district to confirm school assignments for this home.
Get a cash offer in 3 minutes
Find out how much your home could sell for in as little as 3 minutes with a no-obligation cash offer.
Estimated market value
$338,200

