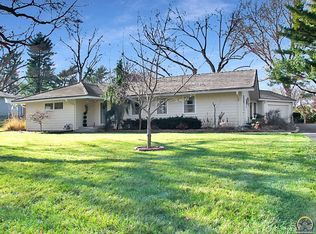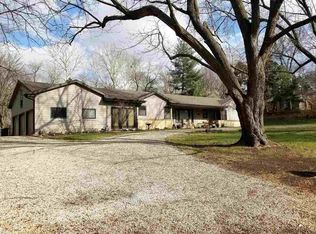Sold on 05/02/24
Price Unknown
225 SW Yorkshire Rd, Topeka, KS 66606
4beds
3,367sqft
Single Family Residence, Residential
Built in 1962
38,720 Acres Lot
$507,000 Zestimate®
$--/sqft
$2,419 Estimated rent
Home value
$507,000
$482,000 - $532,000
$2,419/mo
Zestimate® history
Loading...
Owner options
Explore your selling options
What's special
Welcome to this stunning ranch-style home that seamlessly combines modern updates with classic charm. Located on an almost acre lot in Propect Hills, this property boasts four bedrooms, three bathrooms, and a host of impressive features that make it the perfect family retreat. Step into a home adorned with hardwood and custom tile flooring throughout, creating a warm and inviting atmosphere. The heart of this home is the stylish kitchen featuring stone countertops, a tasteful tile backsplash, and brand-new stainless steel appliances. It's a chef's delight and perfect for entertaining. Enjoy the convenience of the primary bedroom and laundry facilities on the main floor, providing ease and accessibility. The lower level is a versatile space, featuring a spacious rec room for gatherings and entertainment. Discover a large bedroom and a full bath in the basement, perfect for guests or extended family members. The finished basement also offers extra storage space, helping you keep the home organized and clutter-free. Beyond the interior, enjoy the outdoors with a well-maintained yard, providing a great space for relaxation and play with a stunning covered pergola. Stay cozy during the colder months with the upgraded 90% furnace, ensuring efficient heating and comfort. Benefit from a 200 amp electrical service, providing ample power for all your modern needs. A recent addition to the property includes a new sewer line, adding to the home's overall functionality.
Zillow last checked: 8 hours ago
Listing updated: May 02, 2024 at 10:17am
Listed by:
Wade Wostal 785-554-4711,
Better Homes and Gardens Real
Bought with:
Amber Smith, SA00237149
KW One Legacy Partners, LLC
Source: Sunflower AOR,MLS#: 231883
Facts & features
Interior
Bedrooms & bathrooms
- Bedrooms: 4
- Bathrooms: 3
- Full bathrooms: 3
Primary bedroom
- Level: Main
- Area: 360
- Dimensions: 15x24
Bedroom 2
- Level: Main
- Area: 176.66
- Dimensions: 12.10x14.6
Bedroom 3
- Level: Main
- Area: 132
- Dimensions: 12x11
Bedroom 4
- Level: Basement
- Area: 273
- Dimensions: 13x21
Dining room
- Level: Main
- Area: 208.6
- Dimensions: 14.9x14
Family room
- Level: Main
- Area: 182.7
- Dimensions: 10.5x17.4
Kitchen
- Level: Main
- Area: 144
- Dimensions: 12x12
Laundry
- Level: Main
- Area: 84
- Dimensions: 7x12
Living room
- Level: Main
- Area: 525
- Dimensions: 15x35
Recreation room
- Level: Basement
- Area: 525
- Dimensions: 21x25
Heating
- Natural Gas, 90 + Efficiency
Cooling
- Central Air
Appliances
- Included: Gas Range, Oven, Microwave, Dishwasher, Refrigerator, Disposal, Bar Fridge
- Laundry: Main Level
Features
- Vaulted Ceiling(s)
- Flooring: Ceramic Tile, Laminate, Carpet
- Windows: Storm Window(s)
- Basement: Concrete,Full,Partially Finished,Walk-Out Access,Daylight
- Number of fireplaces: 1
- Fireplace features: One
Interior area
- Total structure area: 3,367
- Total interior livable area: 3,367 sqft
- Finished area above ground: 2,355
- Finished area below ground: 1,012
Property
Parking
- Parking features: Attached
- Has attached garage: Yes
Features
- Patio & porch: Patio, Covered
- Fencing: Fenced,Wood,Partial,Privacy
Lot
- Size: 38,720 Acres
- Dimensions: 176 x 220
- Features: Corner Lot, Wooded
Details
- Parcel number: R14895
- Special conditions: Standard,Arm's Length
Construction
Type & style
- Home type: SingleFamily
- Architectural style: Ranch
- Property subtype: Single Family Residence, Residential
Materials
- Roof: Composition
Condition
- Year built: 1962
Utilities & green energy
- Water: Public
Community & neighborhood
Location
- Region: Topeka
- Subdivision: Prospect Hills
Price history
| Date | Event | Price |
|---|---|---|
| 5/2/2024 | Sold | -- |
Source: | ||
| 3/28/2024 | Pending sale | $479,900$143/sqft |
Source: | ||
| 11/17/2023 | Listed for sale | $479,900+1%$143/sqft |
Source: | ||
| 11/17/2023 | Listing removed | -- |
Source: Owner Report a problem | ||
| 9/7/2023 | Price change | $475,000-2.9%$141/sqft |
Source: Owner Report a problem | ||
Public tax history
| Year | Property taxes | Tax assessment |
|---|---|---|
| 2025 | -- | $50,570 +5% |
| 2024 | $7,000 +34.6% | $48,162 +36% |
| 2023 | $5,201 +7.5% | $35,404 +11% |
Find assessor info on the county website
Neighborhood: Prospect Hills
Nearby schools
GreatSchools rating
- 7/10Mccarter Elementary SchoolGrades: PK-5Distance: 2 mi
- 6/10Landon Middle SchoolGrades: 6-8Distance: 0.9 mi
- 3/10Topeka West High SchoolGrades: 9-12Distance: 2.5 mi
Schools provided by the listing agent
- Elementary: McCarter Elementary School/USD 501
- Middle: Landon Middle School/USD 501
- High: Topeka West High School/USD 501
Source: Sunflower AOR. This data may not be complete. We recommend contacting the local school district to confirm school assignments for this home.

