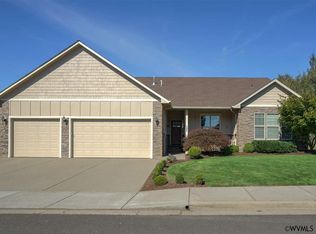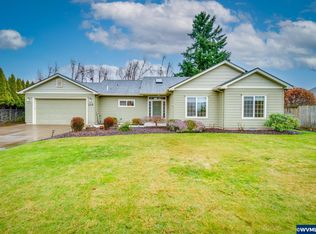Sold for $640,000
Listed by:
SANDI HUNSAKER (ELWOOD) AGENT:503-881-5226,
Berkshire Hathaway Homeservices R E Prof
Bought with: Tradition Real Estate Partners
$640,000
225 SW Hendricks St, Sublimity, OR 97385
5beds
2,425sqft
Single Family Residence
Built in 2006
10,454 Square Feet Lot
$654,800 Zestimate®
$264/sqft
$2,971 Estimated rent
Home value
$654,800
$622,000 - $688,000
$2,971/mo
Zestimate® history
Loading...
Owner options
Explore your selling options
What's special
Beautiful custom built one owner home on large flat fenced and landscaped lot. Reflection of pride of ownership. Excellent layout, primary bedroom & 5th bedroom/office on main level. Bright open floorplan with spacious rooms. SS appliances gas range, FP, granite counters, hardwood & slate flooring, solid core wood doors, oversized-tandem style garage & RV parking. Must see!
Zillow last checked: 8 hours ago
Listing updated: July 05, 2023 at 09:21am
Listed by:
SANDI HUNSAKER (ELWOOD) AGENT:503-881-5226,
Berkshire Hathaway Homeservices R E Prof
Bought with:
TREVOR SCHARER
Tradition Real Estate Partners
Source: WVMLS,MLS#: 803295
Facts & features
Interior
Bedrooms & bathrooms
- Bedrooms: 5
- Bathrooms: 3
- Full bathrooms: 2
- 1/2 bathrooms: 1
Primary bedroom
- Level: Main
- Area: 208.8
- Dimensions: 17.4 x 12
Bedroom 2
- Level: Upper
- Area: 132
- Dimensions: 12 x 11
Bedroom 3
- Level: Upper
- Area: 120
- Dimensions: 12 x 10
Bedroom 4
- Length: 2
Dining room
- Features: Area (Combination)
- Level: Main
- Area: 170.4
- Dimensions: 14.2 x 12
Family room
- Level: Upper
- Area: 153.72
- Dimensions: 12.6 x 12.2
Kitchen
- Level: Main
- Area: 134.56
- Dimensions: 11.6 x 11.6
Living room
- Level: Main
- Area: 316.2
- Dimensions: 18.6 x 17
Heating
- Forced Air, Natural Gas
Cooling
- Central Air
Appliances
- Included: Dishwasher, Disposal, Built-In Range, Gas Range, Microwave, Range Included, Gas Water Heater
- Laundry: Main Level
Features
- Office
- Flooring: Carpet, Wood
- Has fireplace: Yes
- Fireplace features: Gas, Living Room
Interior area
- Total structure area: 2,425
- Total interior livable area: 2,425 sqft
Property
Parking
- Total spaces: 2
- Parking features: Attached, RV Access/Parking
- Attached garage spaces: 2
Features
- Levels: Two
- Stories: 2
- Patio & porch: Patio
- Exterior features: Taupe
- Fencing: Fenced
- Has view: Yes
- View description: Territorial
Lot
- Size: 10,454 sqft
- Features: Cul-De-Sac, Landscaped
Details
- Parcel number: 337959
- Zoning: R-1
Construction
Type & style
- Home type: SingleFamily
- Property subtype: Single Family Residence
Materials
- Fiber Cement, Rock, Lap Siding
- Foundation: Continuous
- Roof: Composition
Condition
- New construction: No
- Year built: 2006
Utilities & green energy
- Electric: 1/Main
- Sewer: Public Sewer
- Water: Public
Community & neighborhood
Location
- Region: Sublimity
- Subdivision: Aspen Meadows Estates
Other
Other facts
- Listing agreement: Exclusive Right To Sell
- Price range: $640K - $640K
- Listing terms: Cash,Conventional,VA Loan,FHA,ODVA
Price history
| Date | Event | Price |
|---|---|---|
| 6/30/2023 | Sold | $640,000-1.5%$264/sqft |
Source: | ||
| 5/26/2023 | Contingent | $649,900$268/sqft |
Source: | ||
| 5/17/2023 | Listed for sale | $649,900+58.6%$268/sqft |
Source: | ||
| 1/29/2007 | Sold | $409,900+6.5%$169/sqft |
Source: Public Record Report a problem | ||
| 8/24/2006 | Sold | $385,000+329%$159/sqft |
Source: Public Record Report a problem | ||
Public tax history
| Year | Property taxes | Tax assessment |
|---|---|---|
| 2025 | $5,010 +3.3% | $392,150 +3% |
| 2024 | $4,849 +2.9% | $380,730 +6.1% |
| 2023 | $4,714 +4.1% | $358,890 |
Find assessor info on the county website
Neighborhood: 97385
Nearby schools
GreatSchools rating
- 6/10Sublimity Elementary SchoolGrades: K-8Distance: 0.5 mi
- 6/10Stayton High SchoolGrades: 9-12Distance: 1.7 mi
Schools provided by the listing agent
- Elementary: Sublimity
- Middle: Sublimity
- High: Stayton
Source: WVMLS. This data may not be complete. We recommend contacting the local school district to confirm school assignments for this home.
Get a cash offer in 3 minutes
Find out how much your home could sell for in as little as 3 minutes with a no-obligation cash offer.
Estimated market value$654,800
Get a cash offer in 3 minutes
Find out how much your home could sell for in as little as 3 minutes with a no-obligation cash offer.
Estimated market value
$654,800

