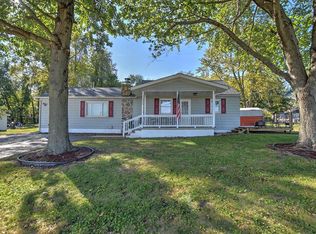Sold for $100,000
$100,000
225 S Twin Lakes Rd, Decatur, IL 62522
3beds
1,200sqft
Single Family Residence
Built in 1942
0.44 Acres Lot
$112,300 Zestimate®
$83/sqft
$1,469 Estimated rent
Home value
$112,300
$94,000 - $135,000
$1,469/mo
Zestimate® history
Loading...
Owner options
Explore your selling options
What's special
AFFORDABLE REMODELED 3 BEDROOM 2 FULL BATH RANCH! Sangamon Valley Schools- Harristown Neighbors- Decatur Address. Like Country life but convenient to town. This home showcases many NEW features including NEW TILE FLOORING in kitchen, both full baths and laundry area, NEW CARPET in LivingRm, FamilyRm (w/replaced sliding glass doors) and 3 Bedrooms, NEW GFA FURNACE & CENTRAL AIR, ALL NEW LIGHT FIXTURES, NEW STOVE(gas), MICROWAVE, WASHER, DRYER(elec) and WATER HEATER(gas). Both FULL BATHS UPDATED. ALL NEW REPLACEMENT WINDOWS. HOME is FRESHLY PAINTED INSIDE & OUT including EZ access front ramp, front and side decks. (Lot is deeper than it looks from front- continues behind sheds, includes former garden beds and the big oak in the back left corner.) Seriously -why haven't you called your Buyer's Agent already??
Zillow last checked: 8 hours ago
Listing updated: October 04, 2024 at 03:10pm
Listed by:
Kristie Tindall 217-450-8500,
Vieweg RE/Better Homes & Gardens Real Estate-Service First
Bought with:
Kristie Tindall, 471001065
Vieweg RE/Better Homes & Gardens Real Estate-Service First
Source: CIBR,MLS#: 6243452 Originating MLS: Central Illinois Board Of REALTORS
Originating MLS: Central Illinois Board Of REALTORS
Facts & features
Interior
Bedrooms & bathrooms
- Bedrooms: 3
- Bathrooms: 2
- Full bathrooms: 2
Primary bedroom
- Description: Flooring: Carpet
- Level: Main
- Dimensions: 13 x 13.3
Bedroom
- Description: Flooring: Carpet
- Level: Main
- Dimensions: 11.4 x 9
Bedroom
- Description: Flooring: Carpet
- Level: Main
- Dimensions: 13 x 10
Primary bathroom
- Description: Flooring: Tile
- Level: Main
- Dimensions: 10 x 5.1
Family room
- Description: Flooring: Carpet
- Level: Main
- Dimensions: 17.1 x 10.2
Other
- Description: Flooring: Tile
- Level: Main
- Dimensions: 11 x 9.7
Kitchen
- Description: Flooring: Tile
- Level: Main
- Dimensions: 13.7 x 11.8
Laundry
- Description: Flooring: Tile
- Level: Main
Living room
- Description: Flooring: Carpet
- Level: Main
- Dimensions: 13.3 x 11.7
Heating
- Forced Air, Gas
Cooling
- Central Air
Appliances
- Included: Dryer, Gas Water Heater, Microwave, Oven, Range, Refrigerator, Washer
- Laundry: Main Level
Features
- Bath in Primary Bedroom, Main Level Primary
- Windows: Replacement Windows
- Basement: Crawl Space
- Has fireplace: No
Interior area
- Total structure area: 1,200
- Total interior livable area: 1,200 sqft
- Finished area above ground: 1,200
Property
Features
- Levels: One
- Stories: 1
- Patio & porch: Rear Porch, Front Porch, Deck
- Exterior features: Deck, Fruit Trees, Shed
Lot
- Size: 0.44 Acres
- Dimensions: 99 x 195.6
Details
- Additional structures: Shed(s)
- Parcel number: 061115179009
- Zoning: RES
- Special conditions: None
Construction
Type & style
- Home type: SingleFamily
- Architectural style: Ranch
- Property subtype: Single Family Residence
Materials
- Vinyl Siding
- Foundation: Crawlspace
- Roof: Asphalt,Shingle
Condition
- Year built: 1942
Utilities & green energy
- Sewer: Public Sewer
- Water: Public
Community & neighborhood
Location
- Region: Decatur
- Subdivision: A M Birks Sub
Other
Other facts
- Road surface type: Chip And Seal
Price history
| Date | Event | Price |
|---|---|---|
| 10/4/2024 | Sold | $100,000-4.8%$83/sqft |
Source: | ||
| 8/19/2024 | Pending sale | $105,000$88/sqft |
Source: | ||
| 8/5/2024 | Contingent | $105,000$88/sqft |
Source: | ||
| 7/28/2024 | Price change | $105,000-4.1%$88/sqft |
Source: | ||
| 7/11/2024 | Price change | $109,500-2.7%$91/sqft |
Source: | ||
Public tax history
| Year | Property taxes | Tax assessment |
|---|---|---|
| 2024 | $347 -60.9% | $15,323 -31.9% |
| 2023 | $887 +14.7% | $22,515 +8.1% |
| 2022 | $773 +9.2% | $20,821 +5.3% |
Find assessor info on the county website
Neighborhood: 62522
Nearby schools
GreatSchools rating
- NASangamon Valley Primary SchoolGrades: PK-2Distance: 0.9 mi
- 2/10Sangamon Valley Middle SchoolGrades: 6-8Distance: 9 mi
- 5/10Sangamon Valley High SchoolGrades: 9-12Distance: 4.6 mi
Schools provided by the listing agent
- District: Sangamon Valley Dist 9
Source: CIBR. This data may not be complete. We recommend contacting the local school district to confirm school assignments for this home.
Get pre-qualified for a loan
At Zillow Home Loans, we can pre-qualify you in as little as 5 minutes with no impact to your credit score.An equal housing lender. NMLS #10287.
