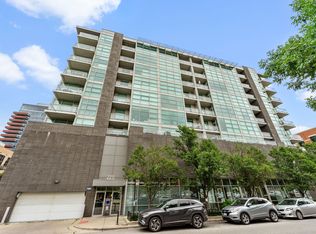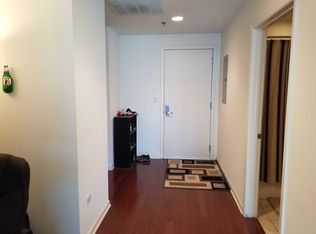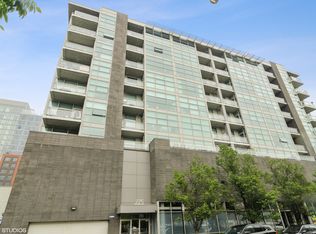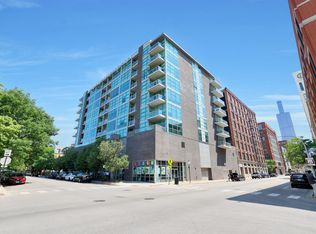INVESTOR FRIENDLY Stunning 1 BD + DEN perfect for an office with 1 MASSIVE bathroom, perfectly placed in the heart of West Loop! This Condo features floor to ceiling windows with solar shades and darkening shades, bringing in tons of natural light, HW Flooring throughout, open eat-in kitchen with high end Italian cabinetry, light granite countertops and plenty of storage. Escape outdoors on the private balcony! Master Bedroom features floor to ceiling windows and LARGE custom built walk-in closet. Washer/dryer in unit! The building offers a door person and fitness center. Located in the Skinner Elementary District, this home is steps from Mary Bartelme Park, award-winning restaurants, coffee shops, gyms & all the best West Loop has to offer! Garage parking additional $30,000.
This property is off market, which means it's not currently listed for sale or rent on Zillow. This may be different from what's available on other websites or public sources.



