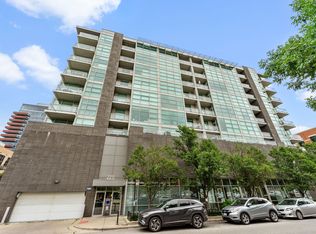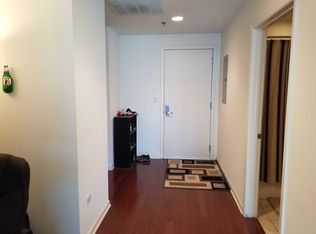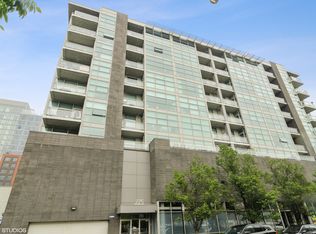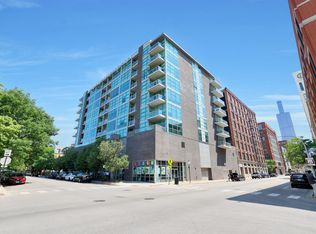Closed
$360,000
225 S Sangamon St Unit 702, Chicago, IL 60607
1beds
--sqft
Condominium, Single Family Residence
Built in 2007
-- sqft lot
$338,700 Zestimate®
$--/sqft
$2,396 Estimated rent
Home value
$338,700
$322,000 - $356,000
$2,396/mo
Zestimate® history
Loading...
Owner options
Explore your selling options
What's special
Amazing 7th floor one bedroom + den in the West Loop! Wake up to the sun rising and beautiful views of the city! The unit features floor-to-ceiling windows, hardwood floors, a dedicated home office space, a washer and dryer, a Nest thermostat, and a large private balcony. The open kitchen has 42-inch cabinets, granite countertops, stainless steel appliances with oven and refrigerator, a kitchen island, garbage disposal, and loads of storage. The large bedroom can accommodate a king-sized bed. The bathroom has a large vanity with great storage. The building has secure front door access and door staff for extra security and package receiving, as well as a fitness center. A+ location. Short walk to all the restaurants, coffee shops, bars, and retail that line Randolph, Madison, and Fulton, as well as Mariano's, Target, and Whole Foods -- Everything you need is just a short walk! Generously sized storage locker included. A deeded parking spot is an additional 30k.
Zillow last checked: 8 hours ago
Listing updated: October 13, 2025 at 09:45am
Listing courtesy of:
Ross Cannatello (312)560-0964,
Jameson Sotheby's Intl Realty
Bought with:
Donata Ostapyshyn
RE/MAX Suburban
Source: MRED as distributed by MLS GRID,MLS#: 12344406
Facts & features
Interior
Bedrooms & bathrooms
- Bedrooms: 1
- Bathrooms: 1
- Full bathrooms: 1
Primary bedroom
- Features: Flooring (Carpet), Window Treatments (Curtains/Drapes), Bathroom (Full)
- Level: Main
- Area: 143 Square Feet
- Dimensions: 13X11
Kitchen
- Features: Flooring (Hardwood)
- Level: Main
- Area: 99 Square Feet
- Dimensions: 11X9
Living room
- Features: Flooring (Hardwood)
- Level: Main
- Area: 196 Square Feet
- Dimensions: 14X14
Heating
- Natural Gas
Cooling
- Central Air
Appliances
- Included: Range, Microwave, Dishwasher, Refrigerator, Washer, Dryer, Disposal, Stainless Steel Appliance(s)
- Laundry: Washer Hookup
Features
- Basement: None
Interior area
- Total structure area: 0
Property
Parking
- Total spaces: 1
- Parking features: Garage Door Opener, Heated Garage, On Site, Deeded, Attached, Garage
- Attached garage spaces: 1
- Has uncovered spaces: Yes
Accessibility
- Accessibility features: No Disability Access
Features
- Exterior features: Balcony
Details
- Additional parcels included: 17172200281103
- Parcel number: 17172200281043
- Special conditions: List Broker Must Accompany
Construction
Type & style
- Home type: Condo
- Property subtype: Condominium, Single Family Residence
Materials
- Brick
Condition
- New construction: No
- Year built: 2007
Utilities & green energy
- Electric: 100 Amp Service
- Sewer: Public Sewer
- Water: Lake Michigan
Community & neighborhood
Location
- Region: Chicago
HOA & financial
HOA
- Has HOA: Yes
- HOA fee: $442 monthly
- Amenities included: Door Person, Elevator(s), Exercise Room, Storage
- Services included: Doorman, Exercise Facilities, Exterior Maintenance, Scavenger, Snow Removal
Other
Other facts
- Listing terms: Conventional
- Ownership: Condo
Price history
| Date | Event | Price |
|---|---|---|
| 11/3/2025 | Listing removed | $2,700 |
Source: Zillow Rentals Report a problem | ||
| 10/22/2025 | Listed for rent | $2,700-3.6% |
Source: Zillow Rentals Report a problem | ||
| 10/19/2025 | Listing removed | $2,800 |
Source: MRED as distributed by MLS GRID #12403205 Report a problem | ||
| 10/10/2025 | Sold | $360,000+2.9% |
Source: | ||
| 9/15/2025 | Contingent | $349,900 |
Source: | ||
Public tax history
| Year | Property taxes | Tax assessment |
|---|---|---|
| 2023 | $6,941 +2.6% | $32,787 |
| 2022 | $6,767 -5.4% | $32,787 -7.5% |
| 2021 | $7,151 +24.8% | $35,446 +38.2% |
Find assessor info on the county website
Neighborhood: Near West Side
Nearby schools
GreatSchools rating
- 10/10Skinner Elementary SchoolGrades: PK-8Distance: 0.5 mi
- 1/10Wells Community Academy High SchoolGrades: 9-12Distance: 1.7 mi
Schools provided by the listing agent
- District: 299
Source: MRED as distributed by MLS GRID. This data may not be complete. We recommend contacting the local school district to confirm school assignments for this home.
Get a cash offer in 3 minutes
Find out how much your home could sell for in as little as 3 minutes with a no-obligation cash offer.
Estimated market value$338,700
Get a cash offer in 3 minutes
Find out how much your home could sell for in as little as 3 minutes with a no-obligation cash offer.
Estimated market value
$338,700



