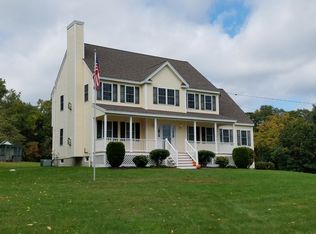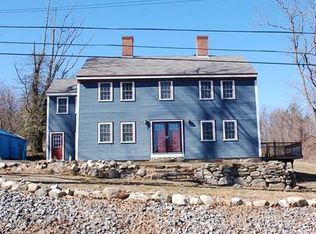Classic, New England Colonial has everything you are looking for. Inside it's an easy, open floor plan accented by lots of natural light from generous windows throughout. The well-appointed kitchen with stone counters and tile enjoys a view from the beautiful Bay window in the breakfast area. Hardwood and tile throughout the first floor. Recent updates - see full list of highlights - includes new hardwood in the family room, and master bedroom, 2nd floor hallway; some fresh interior painting, updated bath with new vanity and tile, 4th bedroom in the walk-up attic with a sitting area. Walk-out the gas fire-placed family room to a deck and newer patio with a fire pit and enjoy a private yard. Central air, new driveway. All situated on a 3 acres, sunny, corner lot.
This property is off market, which means it's not currently listed for sale or rent on Zillow. This may be different from what's available on other websites or public sources.

