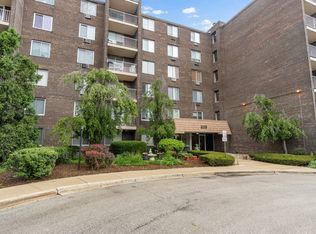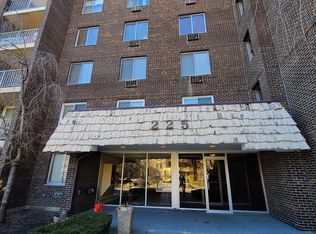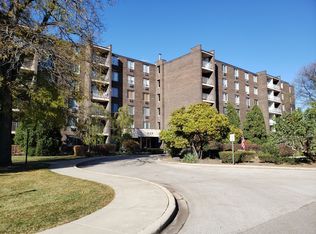Closed
$265,000
225 S Rohlwing Rd UNIT 301, Palatine, IL 60074
3beds
1,600sqft
Condominium, Single Family Residence
Built in 1972
-- sqft lot
$271,400 Zestimate®
$166/sqft
$2,400 Estimated rent
Home value
$271,400
$244,000 - $301,000
$2,400/mo
Zestimate® history
Loading...
Owner options
Explore your selling options
What's special
Desirable, rarely available corner unit with 3 bedrooms and 2 full baths with South-West exposure in Willow Creek. Beautifully updated and maintained. All windows replaced in 2019. Hardwood floors throughout. All interior water pipes with in-unit shut-off replaced in 2022. Unit includes 4 wall air conditioners, located in the living room and each bedroom for personalized comfort. Light and bright living room with access to the balcony with southern exposure. Separate dining room. Kitchen equipped with stainless steel appliances. Refrigerator and microwave are only 2 years old. Pantry closet. Expansive master bedroom with in-suite bathroom. All bedrooms are over-sized with ample closet space. Hallway offers guest closet and additional closet space. Same floor storage #A83. Laundry Rooms are located on 2nd and 5th floors. Unit comes with 4 unassigned parking spaces. Total Assessment is $378.69 (Monthly Assess. $351.52 plus Master Associaiton $27.17) Heat and water are included in the assessment. Common grounds are nicely maintained and include swimming pool, clubhouse and playground. Walking distance to golf course and Twin Lakes recreational area with 9 hole golf course, driving range, fishing, paddle boats, bike trails and walking paths. 1.2 miles to the Arlington Park Metra station. Easy access to IL53, I-90 and O'Hare. Downtown Palatine shops, restaurants, grocery all within minutes. Rentals and pets are allowed.
Zillow last checked: 8 hours ago
Listing updated: July 03, 2025 at 01:01am
Listing courtesy of:
Halina Kraszewski 847-912-8256,
Realtogy Co
Bought with:
Marlo Messner
HomeSmart Connect LLC
Source: MRED as distributed by MLS GRID,MLS#: 12358807
Facts & features
Interior
Bedrooms & bathrooms
- Bedrooms: 3
- Bathrooms: 2
- Full bathrooms: 2
Primary bedroom
- Features: Flooring (Hardwood), Window Treatments (All), Bathroom (Full)
- Level: Main
- Area: 228 Square Feet
- Dimensions: 19X12
Bedroom 2
- Features: Flooring (Hardwood), Window Treatments (All)
- Level: Main
- Area: 156 Square Feet
- Dimensions: 13X12
Bedroom 3
- Features: Flooring (Hardwood), Window Treatments (All)
- Level: Main
- Area: 132 Square Feet
- Dimensions: 12X11
Dining room
- Features: Flooring (Hardwood), Window Treatments (All)
- Level: Main
- Area: 169 Square Feet
- Dimensions: 13X13
Kitchen
- Features: Kitchen (Pantry-Closet), Flooring (Ceramic Tile)
- Level: Main
- Area: 130 Square Feet
- Dimensions: 13X10
Living room
- Features: Flooring (Hardwood), Window Treatments (All)
- Level: Main
- Area: 345 Square Feet
- Dimensions: 23X15
Heating
- Steam, Baseboard
Cooling
- Wall Unit(s)
Appliances
- Included: Microwave, Dishwasher, Refrigerator
- Laundry: Common Area
Features
- Storage
- Flooring: Hardwood
- Basement: None
- Common walls with other units/homes: End Unit
Interior area
- Total structure area: 0
- Total interior livable area: 1,600 sqft
Property
Parking
- Total spaces: 4
- Parking features: Concrete, Unassigned, Side Apron, Guest, On Site, Other
Accessibility
- Accessibility features: Disabled Parking, Disability Access
Features
- Exterior features: Balcony
Lot
- Features: Common Grounds, Corner Lot, Landscaped
Details
- Additional structures: Pool House
- Parcel number: 02241050181033
- Special conditions: None
- Other equipment: TV-Cable, Intercom, Ceiling Fan(s)
Construction
Type & style
- Home type: Condo
- Property subtype: Condominium, Single Family Residence
Materials
- Brick
- Foundation: Concrete Perimeter
Condition
- New construction: No
- Year built: 1972
Utilities & green energy
- Sewer: Public Sewer
- Water: Lake Michigan
Community & neighborhood
Security
- Security features: Security System
Location
- Region: Palatine
- Subdivision: Willow Creek
HOA & financial
HOA
- Has HOA: Yes
- HOA fee: $379 monthly
- Amenities included: Coin Laundry, Elevator(s), Storage
- Services included: Heat, Water, Parking, Insurance, Clubhouse, Pool, Exterior Maintenance, Lawn Care, Scavenger, Snow Removal
Other
Other facts
- Listing terms: Conventional
- Ownership: Condo
Price history
| Date | Event | Price |
|---|---|---|
| 6/30/2025 | Sold | $265,000+2%$166/sqft |
Source: | ||
| 5/15/2025 | Contingent | $259,900$162/sqft |
Source: | ||
| 5/7/2025 | Listed for sale | $259,900+92.5%$162/sqft |
Source: | ||
| 6/25/2014 | Sold | $135,000+128.8%$84/sqft |
Source: | ||
| 5/15/2014 | Sold | $59,000-57.8%$37/sqft |
Source: Public Record Report a problem | ||
Public tax history
| Year | Property taxes | Tax assessment |
|---|---|---|
| 2023 | $2,904 +3.6% | $12,966 |
| 2022 | $2,805 +14.3% | $12,966 +22.1% |
| 2021 | $2,454 -1.3% | $10,623 |
Find assessor info on the county website
Neighborhood: 60074
Nearby schools
GreatSchools rating
- 5/10Jane Addams Elementary SchoolGrades: PK-6Distance: 1.3 mi
- 5/10Winston Campus Jr High SchoolGrades: 7-8Distance: 0.4 mi
- 8/10Palatine High SchoolGrades: 9-12Distance: 1.8 mi
Schools provided by the listing agent
- Elementary: Winston Churchill School
- Middle: Winston Campus Middle School
- High: Palatine High School
- District: 153
Source: MRED as distributed by MLS GRID. This data may not be complete. We recommend contacting the local school district to confirm school assignments for this home.

Get pre-qualified for a loan
At Zillow Home Loans, we can pre-qualify you in as little as 5 minutes with no impact to your credit score.An equal housing lender. NMLS #10287.
Sell for more on Zillow
Get a free Zillow Showcase℠ listing and you could sell for .
$271,400
2% more+ $5,428
With Zillow Showcase(estimated)
$276,828

