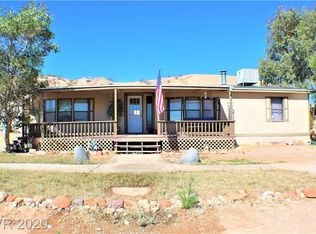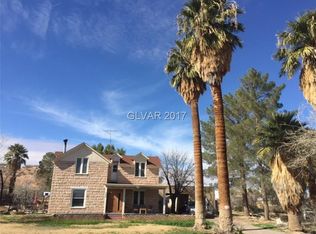ONE OF A KIND PROPERTY with elevated views of the Valley. Recently updated with modern finishes. An abundance of natural light makes the home very inviting! Open floor plan with custom rock fireplace. Two large covered patios. Detached garage and carport.
This property is off market, which means it's not currently listed for sale or rent on Zillow. This may be different from what's available on other websites or public sources.

