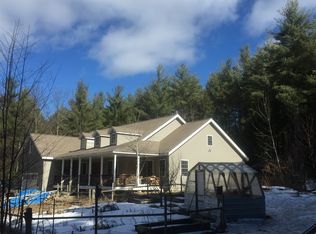This Raised Ranch home sitting on 1.8 acres is a wonderful opportunity for the first time home buyer. The bright and airy fully appliance working kitchen offers oak cabinets and breakfast bar as well as space for an eat in kitchen. Three beds and full bath and living room with large picture window round out the upper level with durable hardwoods floors throughout. The 10x25 basement level complete with half bath and wood stove offers plenty of space for TV room, game room etc Big two stall attached garage with direct access to the lower level of the home. A little sweat equity would make this home shine again Showings are subject to the states COVID-19 orders, recommendations, guidance, and all CDC and local health mandates and/or guidance.Septic will not pass Title V & will be buyer responsibility. Might need to be a raised system.
This property is off market, which means it's not currently listed for sale or rent on Zillow. This may be different from what's available on other websites or public sources.
