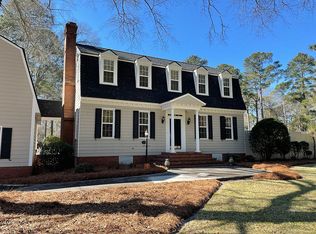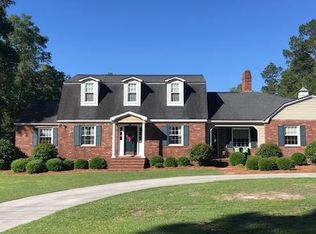GREAT PRICE ON GREAT PROPERTY! Perfect for multi-generational or big family! Spacious - 4 bedroom, 3 full bathroom, 3214 sq ft, brick frame with stone and wood siding on .64 acres in Swainsboro, GA- waiting and ready for you to make it a home. No HOA in the beautiful Grove Park subdivision. Completely renovated, large amounts of storage, full masonry fireplace in den that has been closed to use gas, laundry room with lots of cabinets, huge kitchen with a long bar that looks into the dining room/Carolina room combo with a wet bar on the end, 2 large decks from the back of house and from the unique Master bedroom - which could be a home on its own, private down hall from the other 3 bedrooms, has a living area with a sky light in the vaulted ceiling, another bar or serving area room separated with pocket door and looks out into the room, the "Dream Hallway of Closets" with 5 huge areas of closet space, built-in dressers, and shelving. The Master bathroom has His/Hers vanities, mirrors, jacuzzi bath, separate shower. The other 3 bedrooms all have doorway access to a bathroom. This property would be perfect for multi-generational or large family or anyone that likes some room to move. Seller is open to selling some of the furnishings, which once you tour this home, you will be wanting some. The ROOF is NEW (like a month new) with 35 yr Architectural Shingles, 1 of the 2 HVAC systems is NEW, 1 of the 2 water heaters is NEW. Seller can help with Closing Costs! Call today to schedule a private tour of this property because it will not last long!
This property is off market, which means it's not currently listed for sale or rent on Zillow. This may be different from what's available on other websites or public sources.


