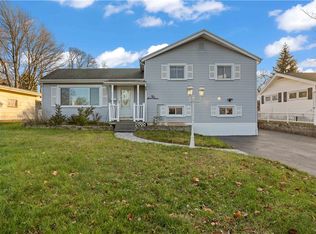Welcome to this wonderful Ranch home in Greece! You will find a large, fully fenced in yard that is accessible from both sides of the house as well as the 3 season room. Inside you will be welcomed by a large updated eat-in kitchen with plenty of counterspace. The covered breezeway leading from the garage ensures that you will never have to worry about the weather as you go from the garage to the inside. The furnace and hot water tank were installed 2016. A/C and furnace were serviced in 2020. New gutters installed in 2020. Delayed showings until Thursday, 10/8/20, at 5pm; delayed negotiations until Monday, 10/12/20, at 6pm; please have all offers in by 10/12/20 @ 12pm.
This property is off market, which means it's not currently listed for sale or rent on Zillow. This may be different from what's available on other websites or public sources.
